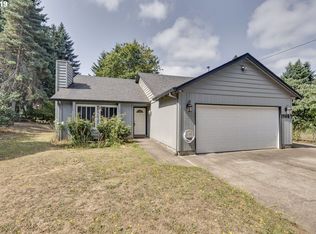5 bedroom home in Oregon City that is close to public parks and shopping! This property features apple, pear and plum trees and blueberry bushes. Spacious kitchen and living and area! Master suite features vaulted ceilings and walk-in closet. This beautiful home is sitting on a huge corner lot! This is a must see! Don't miss this one!
This property is off market, which means it's not currently listed for sale or rent on Zillow. This may be different from what's available on other websites or public sources.
