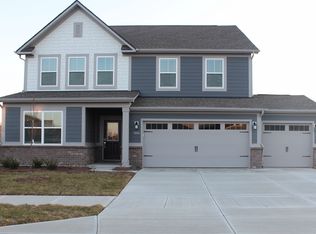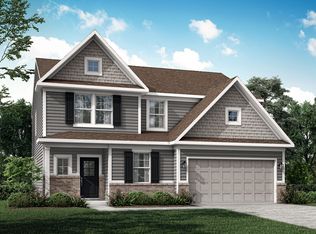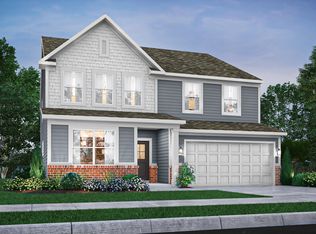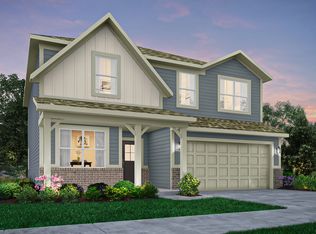Sold
$435,000
19667 Patcham Rd, Westfield, IN 46074
5beds
2,542sqft
Residential, Single Family Residence
Built in 2024
0.25 Acres Lot
$434,400 Zestimate®
$171/sqft
$3,085 Estimated rent
Home value
$434,400
$408,000 - $460,000
$3,085/mo
Zestimate® history
Loading...
Owner options
Explore your selling options
What's special
Aberdeen is a Masterplan Community in Westfield. All Venture homes include Quartz Countertops, 42" Kitchen Cabinets, Luxury Vinyl Plank Flooring, Wainscot Brick Wrap with Fully Sodded yards. Amenities include swimming pool, pool house, playground and hiking trails with direct access to the popular Monon Trail. Located just north of the 400 acre Grand Park Sports Complex. The first level of the Hampshire offers a 5th bedroom/flex room as an ideal space for overnight stays. The Great Room, kitchen and dining room can also be found on the first floor, arranged in an expansive floorplan. Don't miss the light filled morning room! Upstairs, four bedrooms await, plus a loft offering additional living space for everyone. A 3 car garage adds extra storage. *Photos/Tour of model may show features not selected in home.
Zillow last checked: 8 hours ago
Listing updated: March 19, 2025 at 07:44pm
Listing Provided by:
Erin Hundley 317-430-0866,
Compass Indiana, LLC
Bought with:
Holly Ackerman
Ladig Realty, LLC
Source: MIBOR as distributed by MLS GRID,MLS#: 22011342
Facts & features
Interior
Bedrooms & bathrooms
- Bedrooms: 5
- Bathrooms: 3
- Full bathrooms: 3
- Main level bathrooms: 1
- Main level bedrooms: 1
Sun room
- Features: Luxury Vinyl Plank
- Level: Main
- Area: 110 Square Feet
- Dimensions: 11x10
Heating
- High Efficiency (90%+ AFUE )
Cooling
- Has cooling: Yes
Appliances
- Included: Dishwasher, Electric Water Heater, Disposal, MicroHood, Gas Oven, Refrigerator
Features
- Attic Access, Walk-In Closet(s), High Speed Internet, Kitchen Island, Pantry, Smart Thermostat
- Windows: Screens, Windows Vinyl, Wood Work Painted
- Has basement: No
- Attic: Access Only
Interior area
- Total structure area: 2,542
- Total interior livable area: 2,542 sqft
Property
Parking
- Total spaces: 3
- Parking features: Attached, Concrete, Garage Door Opener
- Attached garage spaces: 3
- Details: Garage Parking Other(Keyless Entry)
Features
- Levels: Two
- Stories: 2
- Patio & porch: Covered, Patio
- Exterior features: Smart Lock(s)
Lot
- Size: 0.25 Acres
Details
- Parcel number: 290526002030000015
- Horse amenities: None
Construction
Type & style
- Home type: SingleFamily
- Architectural style: Traditional
- Property subtype: Residential, Single Family Residence
Materials
- Brick, Cement Siding
- Foundation: Slab
Condition
- New Construction
- New construction: Yes
- Year built: 2024
Details
- Builder name: Lennar Homes
Utilities & green energy
- Water: Municipal/City
Community & neighborhood
Location
- Region: Westfield
- Subdivision: Aberdeen
HOA & financial
HOA
- Has HOA: Yes
- HOA fee: $910 annually
- Amenities included: Pool, Clubhouse, Playground, Trail(s)
- Services included: Clubhouse, Maintenance, Walking Trails
- Association phone: 765-701-4140
Price history
| Date | Event | Price |
|---|---|---|
| 3/19/2025 | Sold | $435,000-9.6%$171/sqft |
Source: | ||
| 12/30/2024 | Pending sale | $480,995$189/sqft |
Source: | ||
| 12/17/2024 | Price change | $480,995+0.6%$189/sqft |
Source: | ||
| 12/10/2024 | Price change | $477,995+1.7%$188/sqft |
Source: | ||
| 11/13/2024 | Listed for sale | $469,995$185/sqft |
Source: | ||
Public tax history
Tax history is unavailable.
Neighborhood: 46074
Nearby schools
GreatSchools rating
- 6/10Monon Trail Elementary SchoolGrades: K-4Distance: 0.8 mi
- 9/10Westfield Middle SchoolGrades: 7-8Distance: 2 mi
- 10/10Westfield High SchoolGrades: 9-12Distance: 1.9 mi
Schools provided by the listing agent
- Elementary: Monon Trail Elementary School
- Middle: Westfield Middle School
- High: Westfield High School
Source: MIBOR as distributed by MLS GRID. This data may not be complete. We recommend contacting the local school district to confirm school assignments for this home.
Get a cash offer in 3 minutes
Find out how much your home could sell for in as little as 3 minutes with a no-obligation cash offer.
Estimated market value
$434,400
Get a cash offer in 3 minutes
Find out how much your home could sell for in as little as 3 minutes with a no-obligation cash offer.
Estimated market value
$434,400



