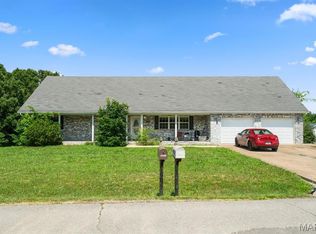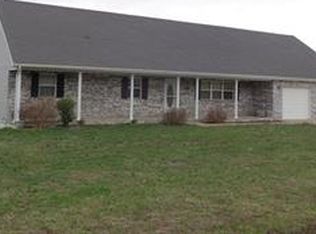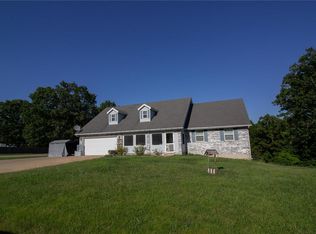Are you looking for an house with lots of room? This 4 Bedroom 3.5 Bathroom has a full finished basement! Living room is large with vaulted ceilings. Kitchen has lots of cabinet space. Large room off deck could be formal dining or an additional family room! Master is HUGE! Two Walk-In Closets! Master Bathroom has stand up shower, dual sinks, and big jacuzzi tub! Basement has tons of space! Three Bedrooms in basement that all have walk-in closets! Two Family rooms in the basement! Screened in porch is AMAZING! Are you looking for that workshop or extra garage? This home comes equipped with a third garage in the back yard! This house has so much to offer! Call today for an appointment.
This property is off market, which means it's not currently listed for sale or rent on Zillow. This may be different from what's available on other websites or public sources.


