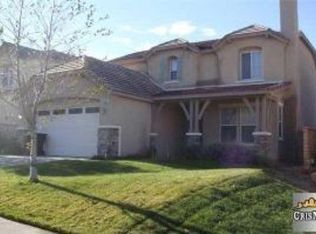Sold for $1,036,000
Listing Provided by:
Peter Yacoob DRE #01413551 Realtor.petery@gmail.com,
Vantage View Realty, Inc.
Bought with: Vantage View Realty, Inc.
$1,036,000
19668 Mathilde Ln, Saugus, CA 91350
4beds
3,108sqft
Single Family Residence
Built in 2005
5,647 Square Feet Lot
$1,018,800 Zestimate®
$333/sqft
$5,373 Estimated rent
Home value
$1,018,800
$917,000 - $1.13M
$5,373/mo
Zestimate® history
Loading...
Owner options
Explore your selling options
What's special
Beautiful nicely sized spacious home with 180 degree panoramic views! Step inside this warm and inviting infamous floor plan with custom touches and exceptional finishes. First floor features an open living room with high ceilings, dining area, family room with a cozy fireplace, sprawling kitchen and a nicely sized extra/guest bedroom and bathroom. Kitchen highlights include upgraded cabinets, granite counter tops, ample pantry cabients, stainless steel applances, and a functional island perfect for a chef. Second level includes a seperate laundry room, large primary bedroom with a fire place and huge walk in closet and a nicely sized balcony/deck, 2 additional bedrooms and 2 bathrooms. Lastly you will find the perfect sized backyard with built in covered bbq area, a relaxing jacuizzi overlooking the amazing view, gazebo area for hanging out and nicely manicured grass area making this yard great for entertaining. 3 car direct access garage, great curb appeal, and no mello roos are just a few more things to mention...Come and see for yourselves!
Zillow last checked: 8 hours ago
Listing updated: May 17, 2025 at 05:36am
Listing Provided by:
Peter Yacoob DRE #01413551 Realtor.petery@gmail.com,
Vantage View Realty, Inc.
Bought with:
Peter Yacoob, DRE #01413551
Vantage View Realty, Inc.
Source: CRMLS,MLS#: GD25026382 Originating MLS: California Regional MLS
Originating MLS: California Regional MLS
Facts & features
Interior
Bedrooms & bathrooms
- Bedrooms: 4
- Bathrooms: 3
- Full bathrooms: 3
- Main level bathrooms: 1
- Main level bedrooms: 1
Heating
- Central
Cooling
- Central Air
Appliances
- Included: Dryer, Washer
- Laundry: Washer Hookup, Laundry Room
Features
- Has fireplace: Yes
- Fireplace features: Family Room, Primary Bedroom
- Common walls with other units/homes: No Common Walls
Interior area
- Total interior livable area: 3,108 sqft
Property
Parking
- Total spaces: 3
- Parking features: Garage - Attached
- Attached garage spaces: 3
Features
- Levels: Two
- Stories: 2
- Entry location: First Floor
- Pool features: Community, Association
- Has spa: Yes
- Spa features: Above Ground
- Has view: Yes
- View description: City Lights, Mountain(s), Panoramic
Lot
- Size: 5,647 sqft
- Features: 0-1 Unit/Acre
Details
- Parcel number: 2812079030
- Zoning: LCA21*
- Special conditions: Standard
Construction
Type & style
- Home type: SingleFamily
- Property subtype: Single Family Residence
Condition
- New construction: No
- Year built: 2005
Utilities & green energy
- Sewer: Public Sewer
- Water: Public
Community & neighborhood
Community
- Community features: Park, Street Lights, Sidewalks, Pool
Location
- Region: Saugus
- Subdivision: Montage (Mtage)
HOA & financial
HOA
- Has HOA: Yes
- HOA fee: $130 monthly
- Amenities included: Barbecue, Picnic Area, Pool, Spa/Hot Tub
- Association name: Plum Cyn Ranch
- Association phone: 661-295-4900
- Second HOA fee: $48 monthly
- Second association name: Plum Cyn Ranch
- Second association phone: 661-295-4900
Other
Other facts
- Listing terms: Conventional,FHA,Fannie Mae,Freddie Mac,VA Loan
Price history
| Date | Event | Price |
|---|---|---|
| 5/16/2025 | Sold | $1,036,000-1.3%$333/sqft |
Source: | ||
| 5/12/2025 | Pending sale | $1,049,900$338/sqft |
Source: | ||
| 3/15/2025 | Contingent | $1,049,900$338/sqft |
Source: | ||
| 2/5/2025 | Listed for sale | $1,049,900+10.5%$338/sqft |
Source: | ||
| 11/11/2023 | Listing removed | -- |
Source: Zillow Rentals Report a problem | ||
Public tax history
Tax history is unavailable.
Neighborhood: Saugus
Nearby schools
GreatSchools rating
- 7/10Plum Canyon Elementary SchoolGrades: K-6Distance: 0.3 mi
- 7/10Arroyo Seco Junior High SchoolGrades: 7-8Distance: 3.3 mi
- 10/10Saugus High SchoolGrades: 9-12Distance: 2.2 mi
Get a cash offer in 3 minutes
Find out how much your home could sell for in as little as 3 minutes with a no-obligation cash offer.
Estimated market value$1,018,800
Get a cash offer in 3 minutes
Find out how much your home could sell for in as little as 3 minutes with a no-obligation cash offer.
Estimated market value
$1,018,800
