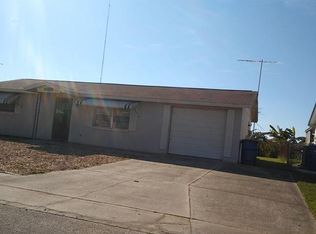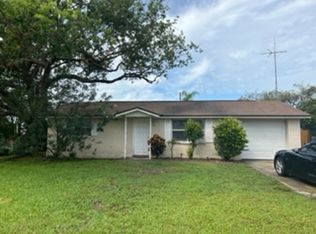Sold for $302,000
$302,000
1967 Coolidge Rd, Holiday, FL 34691
2beds
1,145sqft
Single Family Residence
Built in 1977
5,670 Square Feet Lot
$301,200 Zestimate®
$264/sqft
$1,831 Estimated rent
Home value
$301,200
$271,000 - $334,000
$1,831/mo
Zestimate® history
Loading...
Owner options
Explore your selling options
What's special
Seller is very motivated! Job relocation forces sale! Home/property was NOT affected by last year’s storms. Discover your personal slice of paradise with this captivating turnkey property, an investment haven that blends style with substance. Nestled on the tranquil shores of Lake Conley, this exquisitely remodeled 1145 square foot home exemplifies coastal living in the vibrant Tampa Bay region. Perfectly poised as a potential thriving short-term rental, it comes complete with showroom-quality furniture and décor. Just bring your suitcase and elevate your lifestyle instantly! Step into a world of plush conveniences with two cozy bedrooms, a full bathroom, and a convenient half-bath, creating an environment of welcome and warmth. The home features pristine luxury vinyl flooring throughout, with beautifully tiled bathrooms that enhance the clean, modern aesthetic. Prepare to be delighted by culinary adventures in the bespoke chef's kitchen, featuring ample workspace with a large 6x3 island and a matching 6x3 peninsula topped with elegant quartz. State-of-the-art stainless-steel appliances—including a refrigerator with an ice and water dispenser, a dishwasher, and a convection/air fryer electric oven atop a 5-burner glass cooktop—integrate seamlessly into the space. A full-size new washer/dryer and an extra-large pantry extend from the kitchen, adding to the convenience. The living area is a testament to thoughtful design and comfort, highlighted by a new 5-foot wide stacked stone fireplace with an ultra-realistic electric display crowned by a charming pine mantle. Enjoy clutter-free entertainment with a cleverly framed 55-inch flat-screen TV, ensuring wires are out of sight for a tidy aesthetic. Each bedroom offers a serene retreat, equipped with ceiling fans and large closets for ample storage. Additional storage is conveniently located in the hallway with two linen closets. Outside, enjoy the new waterside deck and privacy provided by 6-foot tall vinyl fencing. Unwind in numerous outdoor spaces, including a large screened lanai off the dining room and a side covered patio—the perfect spots for serene morning coffees or lively evening cocktails. The expansive potential of the garage could easily accommodate transformation into a third bedroom with an en-suite bathroom, while the generous, level backyard beckons the addition of a swimming pool. Located in a delightful community near Key Vista Nature Park, this home ensures leisure and outdoor enjoyment are a stone's throw away. Venture just a short distance to explore Anclote River Park, Tarpon Sponge Docks, Sunset Beach, and the bustling scenes of downtown New Port Richey and Port Richey Waterfront Park, teeming with waterside dining options. The property features a new roof, new HVAC system, newer windows and doors, rain gutters, smart thermostat, and new interior/exterior paint, including all patios, driveway, and sidewalk, meticulously remodeled to epitomize Floridian living at its finest. Whether you seek a primary residence or a strategic investment for short-term rentals, this home offers a lifestyle of exceptional convenience, luxury, and proximity to a plethora of attractions. Embark on your new adventure in a home that not only stands as a testament to style and functionality but also captivates with the enduring allure of Florida living.
Zillow last checked: 8 hours ago
Listing updated: June 09, 2025 at 06:33pm
Listing Provided by:
Ronald Yacketta 727-644-1993,
HOMEFRONT REALTY 727-641-4444
Bought with:
Joanne Dunn, 3130483
FUTURE HOME REALTY INC
Source: Stellar MLS,MLS#: TB8342834 Originating MLS: Suncoast Tampa
Originating MLS: Suncoast Tampa

Facts & features
Interior
Bedrooms & bathrooms
- Bedrooms: 2
- Bathrooms: 2
- Full bathrooms: 1
- 1/2 bathrooms: 1
Primary bedroom
- Features: Built-in Closet
- Level: First
- Area: 169 Square Feet
- Dimensions: 13x13
Bedroom 2
- Features: Built-in Closet
- Level: First
- Area: 144 Square Feet
- Dimensions: 12x12
Kitchen
- Features: No Closet
- Level: First
- Area: 104 Square Feet
- Dimensions: 8x13
Living room
- Features: No Closet
- Level: First
- Area: 180 Square Feet
- Dimensions: 10x18
Heating
- Electric
Cooling
- Central Air
Appliances
- Included: Convection Oven, Dishwasher, Disposal, Dryer, Electric Water Heater, Ice Maker, Microwave, Range, Refrigerator
- Laundry: Inside
Features
- Ceiling Fan(s), Eating Space In Kitchen, Kitchen/Family Room Combo, Stone Counters
- Flooring: Ceramic Tile, Luxury Vinyl
- Windows: Double Pane Windows, Window Treatments
- Has fireplace: Yes
- Fireplace features: Decorative, Electric, Living Room
- Furnished: Yes
Interior area
- Total structure area: 1,830
- Total interior livable area: 1,145 sqft
Property
Parking
- Total spaces: 1
- Parking features: Common, Garage Door Opener, On Street
- Attached garage spaces: 1
- Has uncovered spaces: Yes
Features
- Levels: One
- Stories: 1
- Patio & porch: Rear Porch, Screened, Side Porch
- Exterior features: Rain Gutters
- Fencing: Vinyl
- Has view: Yes
- View description: Water, Lake
- Has water view: Yes
- Water view: Water,Lake
- Waterfront features: Lake Front, Lake Privileges
- Body of water: LAKE CONLEY
Lot
- Size: 5,670 sqft
- Residential vegetation: Mature Landscaping
Details
- Parcel number: 152636098.A000.01475.0
- Zoning: AC
- Special conditions: None
Construction
Type & style
- Home type: SingleFamily
- Property subtype: Single Family Residence
Materials
- Block
- Foundation: Slab
- Roof: Shingle
Condition
- New construction: No
- Year built: 1977
Utilities & green energy
- Sewer: Public Sewer
- Water: Public
- Utilities for property: BB/HS Internet Available, Public
Community & neighborhood
Location
- Region: Holiday
- Subdivision: TAHITIAN DEV SUB
HOA & financial
HOA
- Has HOA: No
Other fees
- Pet fee: $0 monthly
Other financial information
- Total actual rent: 0
Other
Other facts
- Listing terms: Cash,Conventional,FHA,VA Loan
- Ownership: Fee Simple
- Road surface type: Asphalt
Price history
| Date | Event | Price |
|---|---|---|
| 4/4/2025 | Sold | $302,000+1.4%$264/sqft |
Source: | ||
| 2/26/2025 | Pending sale | $297,900$260/sqft |
Source: | ||
| 2/1/2025 | Price change | $297,900-3.6%$260/sqft |
Source: | ||
| 1/25/2025 | Listed for sale | $309,000-6.1%$270/sqft |
Source: | ||
| 9/16/2024 | Listing removed | $329,000$287/sqft |
Source: | ||
Public tax history
| Year | Property taxes | Tax assessment |
|---|---|---|
| 2024 | $1,550 -57% | $118,786 +3% |
| 2023 | $3,605 +418.2% | $115,340 -22.4% |
| 2022 | $696 +1% | $148,577 +129.8% |
Find assessor info on the county website
Neighborhood: 34691
Nearby schools
GreatSchools rating
- 5/10Gulf Trace Elementary SchoolGrades: PK-5Distance: 0.8 mi
- 3/10Paul R. Smith Middle SchoolGrades: 6-8Distance: 1.1 mi
- 2/10Anclote High SchoolGrades: 9-12Distance: 1 mi
Get a cash offer in 3 minutes
Find out how much your home could sell for in as little as 3 minutes with a no-obligation cash offer.
Estimated market value$301,200
Get a cash offer in 3 minutes
Find out how much your home could sell for in as little as 3 minutes with a no-obligation cash offer.
Estimated market value
$301,200

