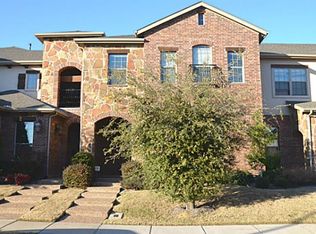Sold on 08/08/25
Price Unknown
1967 Luther Rd, Irving, TX 75063
2beds
1,975sqft
Townhouse
Built in 2008
2,482.92 Square Feet Lot
$-- Zestimate®
$--/sqft
$2,630 Estimated rent
Home value
Not available
Estimated sales range
Not available
$2,630/mo
Zestimate® history
Loading...
Owner options
Explore your selling options
What's special
Your next home is ready to bloom!
Don’t miss this fantastic executive townhome nestled in the sought-after Hunter Valley community of Las Colinas. From the moment you step inside, you’ll be welcomed by warm hardwood floors and an expansive living area perfect for entertaining or relaxing. The formal office offers a quiet retreat for working from home, and the freshly updated powder bath adds a stylish touch for guests.
The heart of the home is the spacious eat-in kitchen featuring granite countertops, a gas stove, and stainless steel appliances, the refrigerator to convey.
Enjoy a true lock-and-leave lifestyle with front lawn care included, and unwind in a backyard oasis, complete with low-maintenance artificial turf, stonework, and concrete accents—ideal for both quiet mornings or evening get-togethers.
Upstairs, your generous primary suite invites you to relax with French doors opening to a private balcony, a spa-like en suite bath with dual vanities, an oversized walk-in shower, and a large walk-in closet.
Make this your home base for a carefree lifestyle in the heart of Las Colinas—just in time to celebrate spring in style!
Zillow last checked: 8 hours ago
Listing updated: August 12, 2025 at 08:44pm
Listed by:
Camille Cannon 0675347 214-453-1850,
Coldwell Banker Realty 214-828-4300
Bought with:
Camille Cannon
Coldwell Banker Realty
Joseph Felling, 0684540
Coldwell Banker Realty
Source: NTREIS,MLS#: 20904737
Facts & features
Interior
Bedrooms & bathrooms
- Bedrooms: 2
- Bathrooms: 3
- Full bathrooms: 2
- 1/2 bathrooms: 1
Primary bedroom
- Features: Closet Cabinetry, Ceiling Fan(s), Dual Sinks, Double Vanity, En Suite Bathroom, Walk-In Closet(s)
- Level: Second
- Dimensions: 14 x 23
Kitchen
- Features: Built-in Features, Stone Counters
- Level: First
- Dimensions: 19 x 11
Living room
- Level: First
- Dimensions: 25 x 15
Office
- Features: Ceiling Fan(s)
- Level: First
- Dimensions: 12 x 12
Appliances
- Included: Dishwasher, Gas Cooktop, Microwave, Refrigerator
Features
- Decorative/Designer Lighting Fixtures, Open Floorplan, Cable TV, Walk-In Closet(s)
- Has basement: No
- Has fireplace: No
Interior area
- Total interior livable area: 1,975 sqft
Property
Parking
- Total spaces: 4
- Parking features: Driveway, Garage
- Attached garage spaces: 2
- Carport spaces: 2
- Covered spaces: 4
- Has uncovered spaces: Yes
Features
- Levels: Two
- Stories: 2
- Pool features: None
Lot
- Size: 2,482 sqft
Details
- Parcel number: 322054100D0080000
Construction
Type & style
- Home type: Townhouse
- Property subtype: Townhouse
- Attached to another structure: Yes
Condition
- Year built: 2008
Utilities & green energy
- Utilities for property: Cable Available
Community & neighborhood
Community
- Community features: Community Mailbox
Location
- Region: Irving
- Subdivision: Hunter Valley
HOA & financial
HOA
- Has HOA: Yes
- HOA fee: $233 monthly
- Amenities included: Maintenance Front Yard
- Services included: Maintenance Grounds
- Association name: SBB Management
- Association phone: 972-960-2800
Price history
| Date | Event | Price |
|---|---|---|
| 8/8/2025 | Sold | -- |
Source: NTREIS #20904737 Report a problem | ||
| 4/17/2025 | Listed for sale | $399,999+2.6%$203/sqft |
Source: NTREIS #20904737 Report a problem | ||
| 1/22/2025 | Sold | -- |
Source: Public Record Report a problem | ||
| 8/28/2024 | Listing removed | $389,900$197/sqft |
Source: NTREIS #20662136 Report a problem | ||
| 7/19/2024 | Pending sale | $389,900$197/sqft |
Source: NTREIS #20662136 Report a problem | ||
Public tax history
| Year | Property taxes | Tax assessment |
|---|---|---|
| 2025 | $4,551 +0.1% | $405,200 |
| 2024 | $4,547 +9.1% | $405,200 +10.3% |
| 2023 | $4,168 -2.9% | $367,460 |
Find assessor info on the county website
Neighborhood: Valley Ranch
Nearby schools
GreatSchools rating
- 8/10Freeman Elementary SchoolGrades: PK-5Distance: 0.7 mi
- 5/10Bush Middle SchoolGrades: 6-8Distance: 2 mi
- 5/10Ranchview High SchoolGrades: 9-12Distance: 1.5 mi
Schools provided by the listing agent
- Elementary: Freeman
- Middle: Bush
- High: Ranchview
- District: Carrollton-Farmers Branch ISD
Source: NTREIS. This data may not be complete. We recommend contacting the local school district to confirm school assignments for this home.
