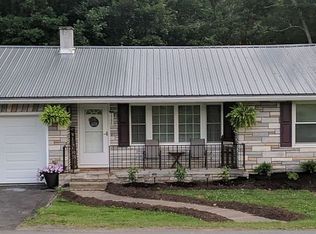Sold for $293,550
$293,550
1967 Pleasant Valley Rd, Cogan Station, PA 17728
4beds
2,515sqft
Single Family Residence
Built in 1960
2.91 Acres Lot
$295,000 Zestimate®
$117/sqft
$1,768 Estimated rent
Home value
$295,000
$280,000 - $310,000
$1,768/mo
Zestimate® history
Loading...
Owner options
Explore your selling options
What's special
Priced below appraised value. Built in 1960 by John Arthur Schon, this unique property offers the perfect blend of space, functionality, and potential. Set on 2.91 acres with sweeping views and a peaceful rural backdrop, this well-maintained home is ideal for anyone in construction, auto body, mechanics, welding, or anyone looking for a work-from-home setup with room to grow. The home features 4-5 bedrooms, 2 full baths, and a spacious, partially finished basement complete with a cozy bar area and one of two wood-burning fireplaces. The attached 3-bay garage offers convenience and storage, while the updated propane heating system and central vacuum ensure comfort and efficiency throughout the seasons. What truly sets this property apart is the impressive outbuildings: a 54' x 45' heated workshop and a 100' x 32' pole barn, formerly home to Schon Bros Builders. Whether you're expanding a business, pursuing a hobby, or in need of serious storage, the possibilities here are endless. Additional highlights include: Two parcels! House on one parcel, workshop and pole barn on separate parcel. Beautiful country setting with stunning views On-site well and septic Less than 15 minutes to Williamsport Priced below recent appraised value Don't miss the opportunity to own this rare gem with built-in workspace and unmatched potential!
Zillow last checked: 8 hours ago
Listing updated: November 18, 2025 at 05:09pm
Listed by:
DAWN DYER 570-916-8266,
Iron Valley Real Estate North Central PA
Bought with:
NON MEMBER, 0225194075
Non Subscribing Office
Source: Bright MLS,MLS#: PALY2002094
Facts & features
Interior
Bedrooms & bathrooms
- Bedrooms: 4
- Bathrooms: 3
- Full bathrooms: 3
- Main level bathrooms: 2
- Main level bedrooms: 1
Primary bedroom
- Level: Upper
- Area: 238 Square Feet
- Dimensions: 14 x 17
Bedroom 1
- Level: Main
- Area: 180 Square Feet
- Dimensions: 18 x 10
Bedroom 2
- Level: Upper
- Area: 108 Square Feet
- Dimensions: 9 x 12
Bedroom 3
- Level: Upper
- Area: 165 Square Feet
- Dimensions: 15 x 11
Family room
- Level: Lower
- Area: 672 Square Feet
- Dimensions: 21 x 32
Other
- Level: Main
- Area: 63 Square Feet
- Dimensions: 9 x 7
Other
- Level: Upper
- Area: 64 Square Feet
- Dimensions: 8 x 8
Kitchen
- Level: Main
- Area: 180 Square Feet
- Dimensions: 15 x 12
Laundry
- Level: Main
- Area: 150 Square Feet
- Dimensions: 15 x 10
Living room
- Level: Main
- Area: 225 Square Feet
- Dimensions: 15 x 15
Heating
- Hot Water, Wood Stove, Propane
Cooling
- None
Appliances
- Included: Built-In Range, Cooktop, Dishwasher, Refrigerator, Central Vacuum, Water Heater
- Laundry: Laundry Room
Features
- Ceiling Fan(s), Other
- Flooring: Wood
- Basement: Partial,Partially Finished
- Has fireplace: No
Interior area
- Total structure area: 2,515
- Total interior livable area: 2,515 sqft
- Finished area above ground: 1,789
- Finished area below ground: 726
Property
Parking
- Total spaces: 3
- Parking features: Garage Faces Front, Detached, Driveway
- Garage spaces: 3
- Has uncovered spaces: Yes
Accessibility
- Accessibility features: None
Features
- Levels: Multi/Split,Two
- Stories: 2
- Pool features: None
- Has view: Yes
- View description: Trees/Woods
Lot
- Size: 2.91 Acres
- Features: Rural
Details
- Additional structures: Above Grade, Below Grade
- Parcel number: 15289165.A, 15289165.C
- Zoning: RM
- Special conditions: Standard
Construction
Type & style
- Home type: SingleFamily
- Property subtype: Single Family Residence
Materials
- Frame
- Foundation: Block
- Roof: Shingle
Condition
- New construction: No
- Year built: 1960
Utilities & green energy
- Sewer: On Site Septic
- Water: Well
Community & neighborhood
Location
- Region: Cogan Station
- Subdivision: None Available
- Municipality: HEPBURN TWP
Other
Other facts
- Listing agreement: Exclusive Right To Sell
- Listing terms: Cash,Conventional
- Ownership: Fee Simple
Price history
| Date | Event | Price |
|---|---|---|
| 11/14/2025 | Sold | $293,550-6.8%$117/sqft |
Source: | ||
| 10/17/2025 | Contingent | $315,000$125/sqft |
Source: West Branch Valley AOR #WB-101951 Report a problem | ||
| 10/1/2025 | Price change | $315,000-3.1%$125/sqft |
Source: West Branch Valley AOR #WB-101951 Report a problem | ||
| 8/2/2025 | Price change | $325,000-5.7%$129/sqft |
Source: West Branch Valley AOR #WB-101951 Report a problem | ||
| 7/15/2025 | Listed for sale | $344,500$137/sqft |
Source: West Branch Valley AOR #WB-101951 Report a problem | ||
Public tax history
| Year | Property taxes | Tax assessment |
|---|---|---|
| 2025 | $3,781 | $149,650 |
| 2024 | $3,781 +1% | $149,650 |
| 2023 | $3,745 | $149,650 |
Find assessor info on the county website
Neighborhood: 17728
Nearby schools
GreatSchools rating
- 7/10Hepburn-Lycoming El SchoolGrades: K-3Distance: 2.3 mi
- 6/10WILLIAMSPORT AREA MSGrades: 7-8Distance: 6.7 mi
- 5/10Williamsport Area Senior High SchoolGrades: 9-12Distance: 6.5 mi
Schools provided by the listing agent
- District: Williamsport Area
Source: Bright MLS. This data may not be complete. We recommend contacting the local school district to confirm school assignments for this home.

Get pre-qualified for a loan
At Zillow Home Loans, we can pre-qualify you in as little as 5 minutes with no impact to your credit score.An equal housing lender. NMLS #10287.
