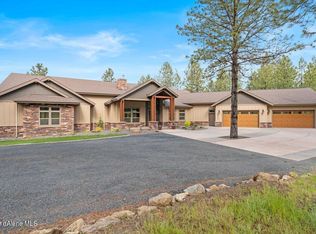Closed
Price Unknown
19673 W Treend Rd, Post Falls, ID 83854
4beds
3baths
2,859sqft
Single Family Residence
Built in 2021
4.62 Acres Lot
$1,435,800 Zestimate®
$--/sqft
$3,516 Estimated rent
Home value
$1,435,800
$1.34M - $1.57M
$3,516/mo
Zestimate® history
Loading...
Owner options
Explore your selling options
What's special
Idaho custom masterpiece – 4/3 one level living, true to iconic craftsman architecture with exquisite attention to detail & Net Zero highly efficient design. A thoughtful exterior for ultimate privacy on nearly 5 beautiful, close-in treed acres - nature views from every window. A welcoming covered front porch invites you into light filled open concept living. An entertainers dream with a fully equipped chef's kitchen complete with high-end stainless appliances, a temperature regulated butler's pantry- all decked out in gorgeous granite and amazing custom cherry cabinetry and hidden design treasures. The dining room's floor-to-ceiling windows show off the property's forest of pines. Stunning quarter sawn oak floors, gorgeous living areas, 10' coffered ceilings, imported stone, and custom pellet fireplace surround are just the beginning. Luxurious owner's suite, oversized 3 car garage and room for the ultimate shop - Enjoy private outdoor living and wildlife – It's perfect Idaho Living!
Zillow last checked: 8 hours ago
Listing updated: September 18, 2024 at 07:19pm
Listed by:
Dawnell Wheeler 208-772-0123,
Kelly Right Real Estate
Bought with:
Stephen Preston, SP40868
Keller Williams Realty Coeur d'Alene
Source: Coeur d'Alene MLS,MLS#: 22-11072
Facts & features
Interior
Bedrooms & bathrooms
- Bedrooms: 4
- Bathrooms: 3
Heating
- Electric, Forced Air, Heat Pump, Furnace, Pellet Stove
Cooling
- Central Air
Appliances
- Included: Electric Water Heater, Wall Oven, Microwave, Indoor Grill, Disposal, Dishwasher, Cooktop
- Laundry: Electric Dryer Hookup, Washer Hookup
Features
- Central Vacuum, High Speed Internet, Smart Thermostat
- Flooring: Wood, LVP
- Basement: None
- Has fireplace: Yes
- Fireplace features: Pellet Stove, Insert
- Common walls with other units/homes: No Common Walls
Interior area
- Total structure area: 2,859
- Total interior livable area: 2,859 sqft
Property
Parking
- Parking features: Paved, RV Parking - Open
Features
- Patio & porch: Covered Deck, Covered Porch
- Exterior features: Lighting, Rain Gutters, Lawn
- Has view: Yes
- View description: Mountain(s), Territorial, Neighborhood
Lot
- Size: 4.62 Acres
- Features: Level, Open Lot, Sloped, Southern Exposure, Wooded, Landscaped, Sprinklers In Front, Pasture
Details
- Additional structures: See Remarks
- Additional parcels included: 304543
- Parcel number: 0J3860010050
- Zoning: County Rural
- Horse amenities: Horse Facility
Construction
Type & style
- Home type: SingleFamily
- Property subtype: Single Family Residence
Materials
- Fiber Cement, Frame
- Foundation: Concrete Perimeter
- Roof: Composition
Condition
- Year built: 2021
Utilities & green energy
- Sewer: Septic Tank
- Water: Community System
Green energy
- Energy efficient items: Appliances, Windows, Flooring, Countertops
Community & neighborhood
Community
- Community features: Sidewalks
Location
- Region: Post Falls
- Subdivision: Trails End Estates
HOA & financial
HOA
- Has HOA: Yes
- Services included: Maintenance Grounds, Snow Removal, Water
- Association name: Trails End
Other
Other facts
- Road surface type: Paved
Price history
| Date | Event | Price |
|---|---|---|
| 1/10/2023 | Sold | -- |
Source: | ||
| 12/7/2022 | Pending sale | $1,250,000$437/sqft |
Source: | ||
| 11/19/2022 | Listed for sale | $1,250,000-10.7%$437/sqft |
Source: | ||
| 8/17/2022 | Listing removed | -- |
Source: | ||
| 7/7/2022 | Listed for sale | $1,399,999-20%$490/sqft |
Source: | ||
Public tax history
| Year | Property taxes | Tax assessment |
|---|---|---|
| 2025 | -- | $1,263,175 +1.8% |
| 2024 | $4,651 +42.8% | $1,240,923 +14.1% |
| 2023 | $3,257 -47.9% | $1,087,363 -8.5% |
Find assessor info on the county website
Neighborhood: 83854
Nearby schools
GreatSchools rating
- 5/10West Ridge Elementary SchoolGrades: PK-5Distance: 4.9 mi
- 5/10River City Middle SchoolGrades: 6-8Distance: 5.3 mi
- 2/10New Vision Alternative SchoolGrades: 9-12Distance: 5.1 mi
Sell for more on Zillow
Get a free Zillow Showcase℠ listing and you could sell for .
$1,435,800
2% more+ $28,716
With Zillow Showcase(estimated)
$1,464,516