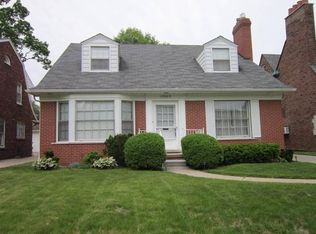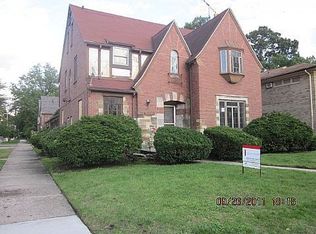Sold for $500,000
$500,000
19675 Stratford Rd, Detroit, MI 48221
4beds
4,500sqft
Single Family Residence
Built in 1927
5,662.8 Square Feet Lot
$468,600 Zestimate®
$111/sqft
$2,883 Estimated rent
Home value
$468,600
$417,000 - $525,000
$2,883/mo
Zestimate® history
Loading...
Owner options
Explore your selling options
What's special
Historic Character Meets Modern Comfort in Sherwood Forest. This timeless beauty in Detroit’s historic Sherwood Forest neighborhood blends classic architecture with thoughtful updates for today's lifestyle. Behind the stately façade lies a spacious and inviting floor plan, ideal for both everyday living and elegant entertaining. The dramatic living room stuns with rare 20-foot cathedral ceilings, original wood beams, and one of the home’s three natural fireplaces.
The first-floor primary suite offers a true retreat with its own fireplace, updated bathroom featuring heated floors and a steam Grohe shower system, plus a walkout to the private deck and inground gunite pool—refinished in 2021 with new tile, coping, plumbing.
Gleaming original woodwork, slate foyer, granite kitchen counters, and winding lower-level staircases add architectural intrigue throughout. Recent updates include air conditioning (2022 - $30,000), modernized electrical system, window and door repairs (2022 - $17,000), and new flat roofing and exterior drainage system.
Additional features include a 2-car garage, dedicated study, ample storage, and family room. Located near the Avenue of Fashion and downtown Ferndale, this home is part of a designated Historic District with community perks like private security patrol, mosquito abatement, and snow removal. Sherwood Forest elegance—restored and reimagined. Schedule your private showing today!
Zillow last checked: 8 hours ago
Listing updated: August 08, 2025 at 11:42am
Listed by:
Heidi N Wilson 248-259-9634,
Keller Williams Advantage
Bought with:
Jonathan Levin, 6501316960
Urban Ridge Realty LLC
Source: Realcomp II,MLS#: 20251012156
Facts & features
Interior
Bedrooms & bathrooms
- Bedrooms: 4
- Bathrooms: 4
- Full bathrooms: 3
- 1/2 bathrooms: 1
Heating
- Natural Gas, Steam
Cooling
- Central Air
Appliances
- Included: Dishwasher, Double Oven, Dryer, Electric Cooktop, Free Standing Refrigerator, Range Hood, Washer
Features
- Basement: Finished
- Has fireplace: Yes
- Fireplace features: Basement, Living Room, Master Bedroom, Wood Burning
Interior area
- Total interior livable area: 4,500 sqft
- Finished area above ground: 3,700
- Finished area below ground: 800
Property
Parking
- Total spaces: 2
- Parking features: Two Car Garage, Detached
- Garage spaces: 2
Features
- Levels: Two
- Stories: 2
- Entry location: GroundLevelwSteps
- Patio & porch: Breezeway, Deck, Patio, Porch
- Pool features: In Ground
Lot
- Size: 5,662 sqft
- Dimensions: 50.5 x 120
- Features: Corner Lot
Details
- Parcel number: W27I110370S
- Special conditions: Short Sale No,Standard
Construction
Type & style
- Home type: SingleFamily
- Architectural style: Cape Cod,Historic,Tudor
- Property subtype: Single Family Residence
Materials
- Brick
- Foundation: Basement, Brick Mortar
- Roof: Asphalt
Condition
- New construction: No
- Year built: 1927
Utilities & green energy
- Sewer: Public Sewer
- Water: Public
Community & neighborhood
Security
- Security features: Security Patrol
Location
- Region: Detroit
- Subdivision: SHERWOOD FOREST
HOA & financial
HOA
- Has HOA: Yes
- HOA fee: $100 optional
Other
Other facts
- Listing agreement: Exclusive Right To Sell
- Listing terms: Cash,Conventional
Price history
| Date | Event | Price |
|---|---|---|
| 8/5/2025 | Sold | $500,000$111/sqft |
Source: | ||
| 7/20/2025 | Pending sale | $500,000$111/sqft |
Source: | ||
| 7/11/2025 | Contingent | $500,000$111/sqft |
Source: | ||
| 7/1/2025 | Listed for sale | $500,000+37%$111/sqft |
Source: | ||
| 6/17/2019 | Sold | $365,000-1.1%$81/sqft |
Source: Agent Provided Report a problem | ||
Public tax history
| Year | Property taxes | Tax assessment |
|---|---|---|
| 2025 | -- | $7,800 +2.6% |
| 2024 | -- | $7,600 +5.6% |
| 2023 | -- | $7,200 -77.1% |
Find assessor info on the county website
Neighborhood: Sherwood Forest
Nearby schools
GreatSchools rating
- 4/10Pasteur Elementary SchoolGrades: PK-6Distance: 0.4 mi
- 3/10Palmer Park Preparatory AcademyGrades: PK-8Distance: 0.8 mi
- 2/10Mumford High SchoolGrades: 9-12Distance: 1.8 mi
Get a cash offer in 3 minutes
Find out how much your home could sell for in as little as 3 minutes with a no-obligation cash offer.
Estimated market value$468,600
Get a cash offer in 3 minutes
Find out how much your home could sell for in as little as 3 minutes with a no-obligation cash offer.
Estimated market value
$468,600

