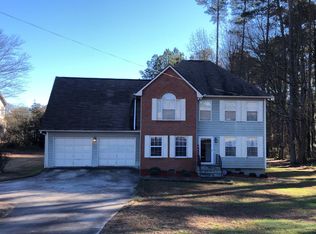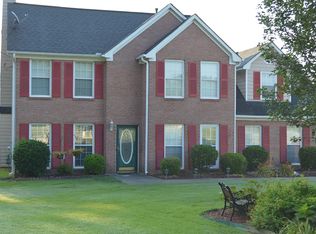Beautiful traditional stucco home situated on corner lot in the Oxford Park community! This home boasts 4 BR/2.5BA, formal DR: fireplace in family room and owners suite. Stunning hardwood floors throughout except ceramic tile in bathrooms and laundry room. Large deck overlooking backyard; kitchen with island; stainless steel appliances; open and spacious from the living room to the family room to the kitchen. This home has been well loved and cared for. New HVAC three years ago. It's convenient to shopping , restaurants...and just minutes from I-85. 2020-02-08
This property is off market, which means it's not currently listed for sale or rent on Zillow. This may be different from what's available on other websites or public sources.

