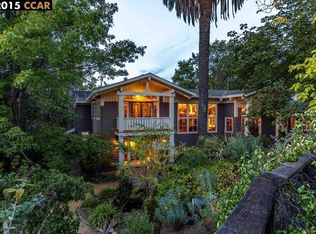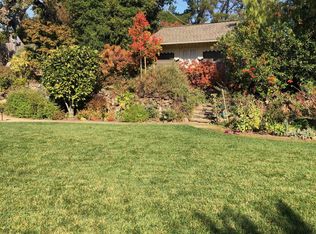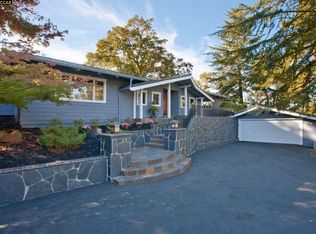Sold for $1,510,000
$1,510,000
1968 Meadow Rd, Walnut Creek, CA 94595
4beds
2,561sqft
Residential, Single Family Residence
Built in 1955
0.51 Acres Lot
$1,497,200 Zestimate®
$590/sqft
$6,270 Estimated rent
Home value
$1,497,200
$1.35M - $1.66M
$6,270/mo
Zestimate® history
Loading...
Owner options
Explore your selling options
What's special
Set on over half an acre in a sought-after Walnut Creek neighborhood, this single-story home features a flexible 4-bedroom, 3-bath layout & spectacular backyard retreat with pool. The living room showcases soaring ceilings, custom millwork & fireplace, while the adjacent dining room is framed by oversized windows & refined architectural details. The kitchen anchors the home with wood cabinetry, central island & breakfast nook. It opens to the family room, where vaulted ceilings, floor-to-ceiling fireplace & dramatic wall of windows overlook the backyard. The flexible layout includes 2 ensuite bedrooms, one at the front with vaulted ceilings, dual closets, & private bath with tub, ideal as a primary suite, guest retreat, or hobby room. The rear wing offers a 2nd ensuite plus 2 additional bedrooms served by a hall bath, allowing either suite to function as the primary & accommodating guests or multi-generational living. Step outside to a sprawling backyard with a covered patio, expansive hardscape, and a sparkling pool framed by mature trees and vibrant landscaping. A storage shed adds convenience, while the setting invites relaxation, play or hosting gatherings. All just minutes from downtown Walnut Creek, top-rated schools, parks & commute routes.
Zillow last checked: 8 hours ago
Listing updated: September 17, 2025 at 06:22am
Listed by:
Renee White DRE #01462315 925-876-2441,
Keller Williams Realty
Bought with:
Rebecca Burns, DRE #01952765
Compass
Source: CCAR,MLS#: 41104771
Facts & features
Interior
Bedrooms & bathrooms
- Bedrooms: 4
- Bathrooms: 3
- Full bathrooms: 3
Bathroom
- Features: Shower Over Tub, Solid Surface, Stall Shower
Kitchen
- Features: Breakfast Bar, Breakfast Nook, Counter - Solid Surface, Dishwasher, Eat-in Kitchen, Gas Range/Cooktop, Microwave, Oven Built-in, Wet Bar
Heating
- Forced Air
Cooling
- Central Air
Appliances
- Included: Dishwasher, Gas Range, Microwave, Oven, Gas Water Heater
- Laundry: In Garage, Common Area
Features
- Breakfast Bar, Breakfast Nook, Counter - Solid Surface, Wet Bar
- Flooring: Tile, Wood
- Number of fireplaces: 3
- Fireplace features: Dining Room, Family Room, Living Room
Interior area
- Total structure area: 2,561
- Total interior livable area: 2,561 sqft
Property
Parking
- Total spaces: 2
- Parking features: Attached, Direct Access, Side Yard Access
- Attached garage spaces: 2
Accessibility
- Accessibility features: None
Features
- Levels: One
- Stories: 1
- Exterior features: Garden/Play
- Has private pool: Yes
- Pool features: In Ground
Lot
- Size: 0.51 Acres
- Features: Premium Lot, Secluded, Back Yard, Front Yard, Side Yard
Details
- Additional structures: Shed(s)
- Parcel number: 1882100132
- Special conditions: Standard
Construction
Type & style
- Home type: SingleFamily
- Architectural style: Contemporary
- Property subtype: Residential, Single Family Residence
Materials
- Wood Siding
- Roof: Composition
Condition
- Existing
- New construction: No
- Year built: 1955
Utilities & green energy
- Electric: No Solar
- Sewer: Public Sewer
- Water: Public
Community & neighborhood
Location
- Region: Walnut Creek
- Subdivision: South Walnut Cr
Price history
| Date | Event | Price |
|---|---|---|
| 9/16/2025 | Sold | $1,510,000-5.6%$590/sqft |
Source: | ||
| 8/25/2025 | Pending sale | $1,599,000$624/sqft |
Source: | ||
| 8/14/2025 | Price change | $1,599,000-3%$624/sqft |
Source: | ||
| 7/15/2025 | Listed for sale | $1,649,000$644/sqft |
Source: | ||
Public tax history
| Year | Property taxes | Tax assessment |
|---|---|---|
| 2025 | $8,873 +1.5% | $734,244 +2% |
| 2024 | $8,742 +2.5% | $719,848 +2% |
| 2023 | $8,527 +2.3% | $705,735 +2% |
Find assessor info on the county website
Neighborhood: 94595
Nearby schools
GreatSchools rating
- 7/10Murwood Elementary SchoolGrades: K-5Distance: 0.6 mi
- 7/10Walnut Creek Intermediate SchoolGrades: 6-8Distance: 2.2 mi
- 10/10Las Lomas High SchoolGrades: 9-12Distance: 0.9 mi
Schools provided by the listing agent
- District: Walnut Creek (925) 944-6850
Source: CCAR. This data may not be complete. We recommend contacting the local school district to confirm school assignments for this home.
Get a cash offer in 3 minutes
Find out how much your home could sell for in as little as 3 minutes with a no-obligation cash offer.
Estimated market value$1,497,200
Get a cash offer in 3 minutes
Find out how much your home could sell for in as little as 3 minutes with a no-obligation cash offer.
Estimated market value
$1,497,200


