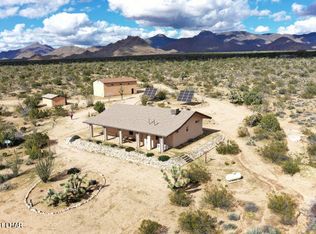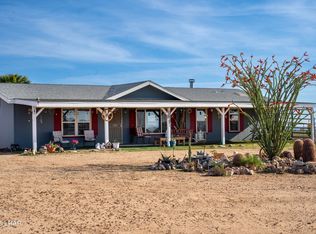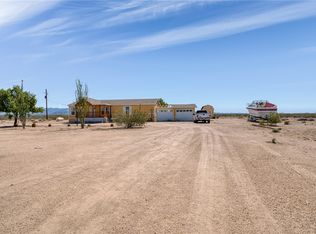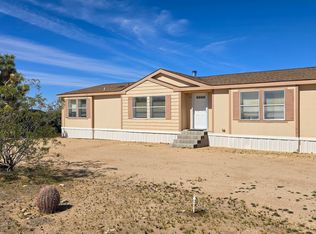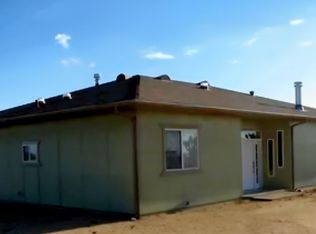Gorgeous 3-Bedroom home PRIVATE WELL, NEW UPGRADED SOLAR SYSTEM, Energy efficient 2x6-construction, extra insulation, 300Ft deep well yields 11 GPM with static water at 184Ft. 2,500 gallon water storage tank. Features large kitchen, fireplace, vaulted ceilings, ceiling fans, indoor laundry with sink and deep freezer. Sold furnished, Fenced back yard and coral, covered horse stable and watering system. Garage has attached 20x16 game room or workshop. Lots of room for RV parking and toys. Low maintenance exterior siding. Deck is approximately 650 sq ft., Aluminum awnings rated for high winds. Price adjusted $24K to sell quickly.
For sale
Price cut: $10K (11/11)
$338,000
19688 S Diamondback Rd, Yucca, AZ
3beds
1,707sqft
Est.:
Mobile Home
Built in 2001
39.92 Acres Lot
$-- Zestimate®
$198/sqft
$17/mo HOA
What's special
- 430 days |
- 317 |
- 25 |
Zillow last checked: 11 hours ago
Listing updated: December 08, 2025 at 12:05pm
Listed by:
Janice Gould 928-715-7871,
Real Broker,
Rachael Bender 928-715-1134,
Real Broker
Source: Lake Havasu AOR,MLS#: 1032921
Facts & features
Interior
Bedrooms & bathrooms
- Bedrooms: 3
- Bathrooms: 2
- Full bathrooms: 2
Primary bedroom
- Area: 217.6
- Dimensions: 12.8 x 17
Bedroom 2
- Area: 170.28
- Dimensions: 13.2 x 12.9
Bedroom 3
- Area: 49.41
- Dimensions: 6.1 x 8.1
Dining room
- Area: 141.6
- Dimensions: 11.8 x 12
Kitchen
- Area: 256
- Dimensions: 12.8 x 20
Living room
- Area: 299.29
- Dimensions: 17.3 x 17.3
Other
- Description: Width: 7.9 LAU
- Length: 10.7
Other
- Description: Width: 16 Gst
- Length: 20
Heating
- Propane, Central, Electric
Cooling
- Multi Units, Wall/Window Unit(s)
Appliances
- Included: Microwave
- Laundry: Propane, Inside
Features
- Tile Counters, Vaulted Ceiling(s), Casual Dining, Rear Kitchen, Ceiling Fan(s), Low Flow Plumbing Fixtures, Kitchen Island, Walk-In Closet(s)
- Flooring: Carpet, Tile
- Windows: Skylight(s), Window Coverings
- Has fireplace: Yes
- Furnished: Yes
Interior area
- Total structure area: 1,707
- Total interior livable area: 1,707 sqft
Video & virtual tour
Property
Parking
- Total spaces: 2
- Parking features: Garage Door Opener, Door - 8 Ft Height, Side Parking 8-10 Ft + Wide, Detached, Oversized
- Garage spaces: 2
Features
- Levels: One
- Stories: 1
- Exterior features: Garden, Water Feature
- Fencing: Back Yard,Chain Link
Lot
- Size: 39.92 Acres
- Dimensions: 1320 x 1320
- Features: Horses Allowed, Res Ag, Access-Unpaved Road
Details
- Additional structures: Shed(s)
- Parcel number: 12214005
- Zoning description: M-A-R-36 Agricultural Residential
- Special conditions: CCR's
- Horses can be raised: Yes
Construction
Type & style
- Home type: MobileManufactured
- Property subtype: Mobile Home
Materials
- Frame, Vertical Siding
- Roof: Shingle
Condition
- New construction: No
- Year built: 2001
Details
- Builder name: Silvercrest
Utilities & green energy
- Sewer: Septic Tank
- Water: Tank Above Ground, Well
- Utilities for property: Propane, Underground Utilities, Other
Community & HOA
Community
- Subdivision: Stagecoach Trails at Sante Fe
HOA
- Has HOA: Yes
- HOA fee: $204 annually
Location
- Region: Yucca
Financial & listing details
- Price per square foot: $198/sqft
- Tax assessed value: $114,783
- Annual tax amount: $540
- Date on market: 11/11/2025
- Cumulative days on market: 431 days
- Listing terms: Cash,Conventional,FHA,USDA Loan,VA Loan
Estimated market value
Not available
Estimated sales range
Not available
$1,871/mo
Price history
Price history
| Date | Event | Price |
|---|---|---|
| 11/11/2025 | Price change | $338,000-2.9%$198/sqft |
Source: | ||
| 5/30/2025 | Price change | $348,000-6.5%$204/sqft |
Source: | ||
| 11/11/2024 | Listed for sale | $372,000+62.4%$218/sqft |
Source: | ||
| 3/8/2021 | Sold | $229,000-4.2%$134/sqft |
Source: | ||
| 1/25/2021 | Pending sale | $239,000$140/sqft |
Source: | ||
Public tax history
Public tax history
| Year | Property taxes | Tax assessment |
|---|---|---|
| 2025 | $540 -10.1% | $11,478 -1.1% |
| 2024 | $601 +19.3% | $11,606 +11.6% |
| 2023 | $504 -17.5% | $10,401 -24.2% |
Find assessor info on the county website
BuyAbility℠ payment
Est. payment
$1,561/mo
Principal & interest
$1311
Home insurance
$118
Other costs
$132
Climate risks
Neighborhood: 85360
Nearby schools
GreatSchools rating
- 6/10Yucca Elementary SchoolGrades: K-8Distance: 20.7 mi
- Loading
