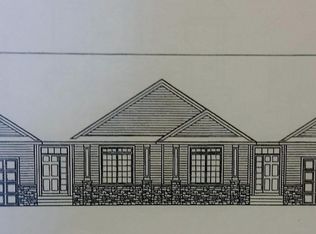Closed
$510,000
1969 Alexander Rd NE, Rochester, MN 55906
4beds
3,748sqft
Townhouse Side x Side
Built in 2019
3,920.4 Square Feet Lot
$512,500 Zestimate®
$136/sqft
$2,832 Estimated rent
Home value
$512,500
$477,000 - $548,000
$2,832/mo
Zestimate® history
Loading...
Owner options
Explore your selling options
What's special
Set at the peaceful end of the subdivision, this 4-bedroom, 3-bath townhome offers space and privacy. The main level welcomes you with warm hardwood floors, an open flow that includes a sunroom filled with natural light, laundry just steps away, a full bathroom, and two comfortable bedrooms including the primary suite with its own private bath and walk-in closet. Downstairs expands the living space with a large family room, a wet bar, two additional bedrooms, another full bath, a bonus room, and a generous storage area. A tree-lined buffer in the backyard creates a quiet retreat, while the home’s six year old construction provides the fresh feel of new without the wait. Thoughtfully designed for everyday living and entertaining, this townhome is ready to make you feel at home.
Zillow last checked: 8 hours ago
Listing updated: November 07, 2025 at 08:09am
Listed by:
Mary Kuehn 507-421-6506,
Edina Realty, Inc.,
Nicole Morehart 507-923-8110
Bought with:
Shawn Buryska
Coldwell Banker Realty
Source: NorthstarMLS as distributed by MLS GRID,MLS#: 6785262
Facts & features
Interior
Bedrooms & bathrooms
- Bedrooms: 4
- Bathrooms: 3
- Full bathrooms: 2
- 3/4 bathrooms: 1
Bedroom 1
- Level: Main
Bedroom 2
- Level: Main
Bedroom 3
- Level: Lower
Bedroom 4
- Level: Lower
Bathroom
- Level: Main
Bathroom
- Level: Main
Bathroom
- Level: Lower
Bonus room
- Level: Lower
Family room
- Level: Lower
Kitchen
- Level: Main
Laundry
- Level: Main
Living room
- Level: Main
Storage
- Level: Lower
Sun room
- Level: Main
Heating
- Forced Air, Fireplace(s)
Cooling
- Central Air
Appliances
- Included: Dishwasher, Dryer, Gas Water Heater, Microwave, Range, Refrigerator, Stainless Steel Appliance(s), Washer
Features
- Basement: Concrete
- Number of fireplaces: 2
Interior area
- Total structure area: 3,748
- Total interior livable area: 3,748 sqft
- Finished area above ground: 1,874
- Finished area below ground: 1,600
Property
Parking
- Total spaces: 2
- Parking features: Attached, Concrete
- Attached garage spaces: 2
Accessibility
- Accessibility features: None
Features
- Levels: One
- Stories: 1
- Patio & porch: Deck, Patio
Lot
- Size: 3,920 sqft
- Dimensions: 45 x 84
Details
- Foundation area: 1874
- Parcel number: 742441077534
- Zoning description: Residential-Single Family
Construction
Type & style
- Home type: Townhouse
- Property subtype: Townhouse Side x Side
- Attached to another structure: Yes
Materials
- Brick/Stone, Fiber Board
- Roof: Age 8 Years or Less,Asphalt
Condition
- Age of Property: 6
- New construction: No
- Year built: 2019
Utilities & green energy
- Gas: Natural Gas
- Sewer: City Sewer/Connected
- Water: City Water/Connected
Community & neighborhood
Location
- Region: Rochester
- Subdivision: Northern Reserve
HOA & financial
HOA
- Has HOA: Yes
- HOA fee: $300 monthly
- Services included: Hazard Insurance, Lawn Care, Professional Mgmt, Trash, Snow Removal
- Association name: Northern Reserve
- Association phone: 920-723-7167
Price history
| Date | Event | Price |
|---|---|---|
| 11/6/2025 | Sold | $510,000-1.9%$136/sqft |
Source: | ||
| 10/14/2025 | Pending sale | $520,000$139/sqft |
Source: | ||
| 9/22/2025 | Listed for sale | $520,000+19.7%$139/sqft |
Source: | ||
| 12/13/2019 | Sold | $434,600+1.1%$116/sqft |
Source: | ||
| 8/12/2019 | Pending sale | $429,900$115/sqft |
Source: Edina Realty, Inc., a Berkshire Hathaway affiliate #5149490 Report a problem | ||
Public tax history
| Year | Property taxes | Tax assessment |
|---|---|---|
| 2024 | $6,018 | $472,000 -1.2% |
| 2023 | -- | $477,800 +9.5% |
| 2022 | $5,984 +1.5% | $436,400 +0.3% |
Find assessor info on the county website
Neighborhood: Glendale
Nearby schools
GreatSchools rating
- NAChurchill Elementary SchoolGrades: PK-2Distance: 0.8 mi
- 8/10Century Senior High SchoolGrades: 8-12Distance: 0.8 mi
- 4/10Kellogg Middle SchoolGrades: 6-8Distance: 1.2 mi
Schools provided by the listing agent
- Elementary: Churchill-Hoover
- Middle: Kellogg
- High: Century
Source: NorthstarMLS as distributed by MLS GRID. This data may not be complete. We recommend contacting the local school district to confirm school assignments for this home.
Get a cash offer in 3 minutes
Find out how much your home could sell for in as little as 3 minutes with a no-obligation cash offer.
Estimated market value
$512,500
Get a cash offer in 3 minutes
Find out how much your home could sell for in as little as 3 minutes with a no-obligation cash offer.
Estimated market value
$512,500
