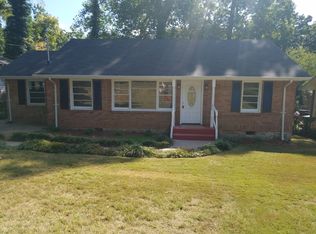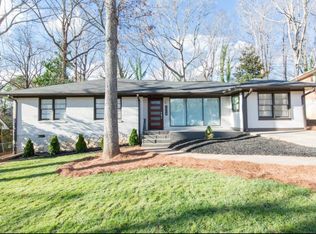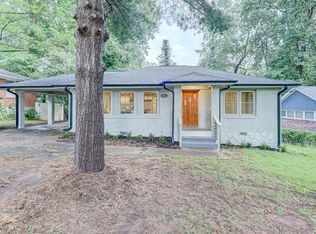Closed
$399,900
1969 Ethel Ln, Decatur, GA 30032
3beds
--sqft
Single Family Residence, Residential
Built in 1952
10,018.8 Square Feet Lot
$393,200 Zestimate®
$--/sqft
$2,012 Estimated rent
Home value
$393,200
$358,000 - $433,000
$2,012/mo
Zestimate® history
Loading...
Owner options
Explore your selling options
What's special
New Inviting Price! Welcome to this beautifully renovated home in the heart of Decatur, where modern updates meet classic charm. This stunning 3-bedroom, 2-bathroom property has been thoughtfully redesigned to offer the perfect blend of style, comfort, and functionality, making it the ideal home for families or anyone looking for a turnkey living experience. Upon entering, you’ll be greeted by an open, airy floor plan, with abundant natural light streaming through large windows. The living space has been carefully updated with sleek, high-end finishes that enhance the home’s warm and inviting atmosphere with an elegant electric fireplace and built-in custom lights. This spacious living room provides ample space for relaxation and entertainment, while the adjacent dining area is perfect for family meals or hosting friends. The chef-inspired new kitchen is a standout feature, with brand-new stainless steel appliances, quartz countertops, lighted floating shelves, and custom cabinetry that offers both style and storage. The master suite offers a peaceful retreat with a generously sized bedroom, a walk-in closet, and a beautifully renovated en-suite bathroom. Both additional bedrooms are spacious and versatile, ideal for guests, children, or home office space. Outside, the home boasts a private backyard, perfect for outdoor entertaining, kids, and pets with a new concrete patio and fully fenced-in yard. Other notable features include new flooring throughout, fresh paint in/out, a new roof, updated electrical and plumbing systems, new HVAC, new hot water heater, and energy-efficient windows. This home is truly move-in ready, offering all the modern conveniences you need. Situated in a highly sought-after neighborhood of Decatur, you’re just minutes away from vibrant local shops, restaurants, parks, and excellent schools.
Zillow last checked: 8 hours ago
Listing updated: February 18, 2025 at 10:54pm
Listing Provided by:
AMANDA VANWINKLE,
Keller Williams Realty Cityside
Bought with:
AMANDA VANWINKLE, 295151
Keller Williams Realty Cityside
Source: FMLS GA,MLS#: 7490885
Facts & features
Interior
Bedrooms & bathrooms
- Bedrooms: 3
- Bathrooms: 2
- Full bathrooms: 2
- Main level bathrooms: 2
- Main level bedrooms: 3
Primary bedroom
- Features: Master on Main
- Level: Master on Main
Bedroom
- Features: Master on Main
Primary bathroom
- Features: Shower Only
Dining room
- Features: Open Concept
Kitchen
- Features: Cabinets Stain, Eat-in Kitchen, Kitchen Island, Stone Counters, View to Family Room
Heating
- Central
Cooling
- Ceiling Fan(s), Central Air
Appliances
- Included: Dishwasher, Gas Cooktop, Gas Oven, Range Hood
- Laundry: In Hall
Features
- Crown Molding, Walk-In Closet(s), Other
- Flooring: Luxury Vinyl
- Windows: Insulated Windows
- Basement: None
- Number of fireplaces: 1
- Fireplace features: Electric, Family Room
- Common walls with other units/homes: No Common Walls
Interior area
- Total structure area: 0
Property
Parking
- Total spaces: 1
- Parking features: Carport
- Carport spaces: 1
Accessibility
- Accessibility features: None
Features
- Levels: One
- Stories: 1
- Patio & porch: Patio
- Exterior features: None
- Pool features: None
- Spa features: None
- Fencing: Back Yard
- Has view: Yes
- View description: Other
- Waterfront features: None
- Body of water: None
Lot
- Size: 10,018 sqft
- Dimensions: 155 x 88
- Features: Back Yard, Rectangular Lot
Details
- Additional structures: None
- Parcel number: 15 149 05 009
- Other equipment: None
- Horse amenities: None
Construction
Type & style
- Home type: SingleFamily
- Architectural style: Ranch,Traditional
- Property subtype: Single Family Residence, Residential
Materials
- Brick 4 Sides
- Foundation: Slab
- Roof: Shingle
Condition
- Resale
- New construction: No
- Year built: 1952
Utilities & green energy
- Electric: 110 Volts
- Sewer: Public Sewer
- Water: Public
- Utilities for property: Cable Available, Electricity Available, Phone Available, Sewer Available
Green energy
- Energy efficient items: None
- Energy generation: None
Community & neighborhood
Security
- Security features: None
Community
- Community features: None
Location
- Region: Decatur
- Subdivision: Longdale Park
Other
Other facts
- Road surface type: Asphalt
Price history
| Date | Event | Price |
|---|---|---|
| 2/14/2025 | Sold | $399,900 |
Source: | ||
| 1/13/2025 | Pending sale | $399,900 |
Source: | ||
| 12/17/2024 | Price change | $399,900-2.2% |
Source: | ||
| 11/29/2024 | Listed for sale | $409,000+70.4% |
Source: | ||
| 10/14/2024 | Sold | $240,000-4% |
Source: Public Record Report a problem | ||
Public tax history
| Year | Property taxes | Tax assessment |
|---|---|---|
| 2024 | $4,372 +10.8% | $89,000 +10.6% |
| 2023 | $3,945 +3.4% | $80,480 +2.6% |
| 2022 | $3,816 +16.9% | $78,440 +19.1% |
Find assessor info on the county website
Neighborhood: 30032
Nearby schools
GreatSchools rating
- 4/10Ronald E McNair Discover Learning Academy Elementary SchoolGrades: PK-5Distance: 0.1 mi
- 5/10McNair Middle SchoolGrades: 6-8Distance: 0.9 mi
- 3/10Mcnair High SchoolGrades: 9-12Distance: 1.7 mi
Schools provided by the listing agent
- Elementary: Ronald E McNair Discover Learning Acad
- Middle: McNair - Dekalb
- High: McNair
Source: FMLS GA. This data may not be complete. We recommend contacting the local school district to confirm school assignments for this home.
Get a cash offer in 3 minutes
Find out how much your home could sell for in as little as 3 minutes with a no-obligation cash offer.
Estimated market value
$393,200
Get a cash offer in 3 minutes
Find out how much your home could sell for in as little as 3 minutes with a no-obligation cash offer.
Estimated market value
$393,200


