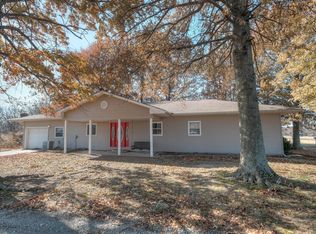Closed
Price Unknown
19694 Crow Road, Seneca, MO 64865
7beds
3,474sqft
Manufactured On Land
Built in 2002
18.85 Acres Lot
$454,500 Zestimate®
$--/sqft
$1,363 Estimated rent
Home value
$454,500
$418,000 - $495,000
$1,363/mo
Zestimate® history
Loading...
Owner options
Explore your selling options
What's special
Welcome to Seneca, Missouri, where this beautifully maintained 18.85-acre property offers not one, but two homes, making it a versatile investment opportunity or a perfect multi-generational living solution. The first home, built in 2002, boasts 2016 square feet of living space with 4 bedrooms, 2 full baths, and an office. Recently updated with a new kitchen stove and refrigerator and new vinyl plank flooring throughout, this residence features an open kitchen/dining/living area, perfect for gatherings. Step onto the covered front porch and soak in the serene views of the countryside. Located behind the first home, the second residence, constructed in 2012, offers 1458 square feet, with 3 bedrooms and 2 full bathrooms. This home features a modern open floor plan with marble counters in the newly updated kitchen and the exterior of the home has been refreshed with new siding. Both homes provide comfortable living spaces and have been meticulously maintained, making them ready for immediate occupancy.Additionally, the property includes practical amenities such as a 2-car detached garage, storm shelter, and two barns suitable for storing equipment, hay, livestock, etc. The land is fenced and cross-fenced, with corral fencing in place, perfect for livestock or agricultural pursuits. There is a brand-new roping arena with cattle chute in place ready to go! There is a wet-weather creek at the back of the property and the trees on the property have been trimmed and the brush has been removed offering a fresh landscape ready for your enjoyment. Whether you're looking for a primary residence with rental income potential or a multi-generational living arrangement, this property offers endless possibilities. Don't miss out on the opportunity to own your own piece of rural paradise in Seneca - schedule a showing today!
Zillow last checked: 8 hours ago
Listing updated: October 09, 2025 at 02:14pm
Listed by:
Nina Moser 417-592-3064,
ReeceNichols - Neosho,
Jared Moser 417-592-0357,
ReeceNichols - Neosho
Bought with:
Candice N Register, 2021017196
ReeceNichols - Neosho
Source: SOMOMLS,MLS#: 60262276
Facts & features
Interior
Bedrooms & bathrooms
- Bedrooms: 7
- Bathrooms: 4
- Full bathrooms: 4
Primary bedroom
- Description: FRONT
- Area: 169
- Dimensions: 13 x 13
Primary bedroom
- Description: BACK
- Area: 165.1
- Dimensions: 13 x 12.7
Bedroom 2
- Description: FRONT
- Area: 134.16
- Dimensions: 12.9 x 10.4
Bedroom 2
- Description: BACK
- Area: 38.4
- Dimensions: 12.8 x 3
Bedroom 3
- Description: FRONT
- Area: 117.52
- Dimensions: 12.9 x 9.11
Bedroom 3
- Description: BACK
- Area: 102.4
- Dimensions: 12.8 x 8
Bedroom 4
- Description: FRONT
- Area: 95.66
- Dimensions: 10.5 x 9.11
Dining room
- Description: FRONT
- Area: 122.55
- Dimensions: 12.9 x 9.5
Family room
- Description: BACK
- Area: 183.43
- Dimensions: 14.11 x 13
Family room
- Description: BACK
- Area: 283.4
- Dimensions: 13 x 21.8
Kitchen
- Description: FRONT
- Area: 167.7
- Dimensions: 13 x 12.9
Kitchen
- Description: BACK
- Area: 180.78
- Dimensions: 13.8 x 13.1
Living room
- Description: FRONT
- Area: 441.09
- Dimensions: 26.1 x 16.9
Office
- Description: FRONT
- Area: 127.4
- Dimensions: 13 x 9.8
Utility room
- Description: FRONT
- Area: 65.57
- Dimensions: 8.3 x 7.9
Utility room
- Description: BACK
- Area: 31.72
- Dimensions: 6.1 x 5.2
Heating
- Wall Furnace, Central, Electric, Propane
Cooling
- Central Air, Ceiling Fan(s)
Appliances
- Included: Electric Cooktop, Dryer, Washer, Refrigerator, Dishwasher, Gas Cooktop
- Laundry: Main Level, W/D Hookup
Features
- Solid Surface Counters, Marble Counters, Walk-In Closet(s)
- Flooring: Carpet, Vinyl
- Has basement: No
- Has fireplace: Yes
- Fireplace features: Living Room, Electric
Interior area
- Total structure area: 3,474
- Total interior livable area: 3,474 sqft
- Finished area above ground: 3,474
- Finished area below ground: 0
Property
Parking
- Total spaces: 2
- Parking features: Garage
- Garage spaces: 2
Features
- Levels: One
- Stories: 1
- Patio & porch: Covered, Deck, Front Porch
- Fencing: Wood,Chain Link,Barbed Wire
- Waterfront features: Wet Weather Creek
Lot
- Size: 18.85 Acres
- Features: Acreage, Pasture, Level
Details
- Additional structures: Outbuilding, Shed(s), Storm Shelter, Second Residence
- Parcel number: 196.023000000015.000
Construction
Type & style
- Home type: MobileManufactured
- Property subtype: Manufactured On Land
Materials
- Vinyl Siding
- Foundation: Block, Crawl Space
- Roof: Composition
Condition
- Year built: 2002
Utilities & green energy
- Sewer: Septic Tank
- Water: Private
Community & neighborhood
Location
- Region: Seneca
- Subdivision: N/A
Other
Other facts
- Listing terms: Cash,Conventional
Price history
| Date | Event | Price |
|---|---|---|
| 4/30/2024 | Sold | -- |
Source: | ||
| 3/7/2024 | Pending sale | $395,000$114/sqft |
Source: | ||
| 2/29/2024 | Listed for sale | $395,000+21.6%$114/sqft |
Source: | ||
| 5/16/2023 | Sold | -- |
Source: | ||
| 5/16/2023 | Pending sale | $324,900$94/sqft |
Source: | ||
Public tax history
| Year | Property taxes | Tax assessment |
|---|---|---|
| 2024 | $784 +0.2% | $14,750 |
| 2023 | $783 -7.5% | $14,750 -7.6% |
| 2021 | $847 +0.6% | $15,970 |
Find assessor info on the county website
Neighborhood: 64865
Nearby schools
GreatSchools rating
- 5/10Seneca Elementary SchoolGrades: PK-3Distance: 3.5 mi
- 3/10Seneca Junior High SchoolGrades: 7-8Distance: 4 mi
- 3/10Seneca High SchoolGrades: 9-12Distance: 3.7 mi
Schools provided by the listing agent
- Elementary: Seneca
- Middle: Seneca
- High: Seneca
Source: SOMOMLS. This data may not be complete. We recommend contacting the local school district to confirm school assignments for this home.
