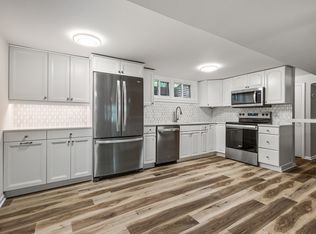Closed
$810,000
197 3rd St, Excelsior, MN 55331
3beds
2,205sqft
Single Family Residence
Built in 1935
5,662.8 Square Feet Lot
$923,300 Zestimate®
$367/sqft
$3,070 Estimated rent
Home value
$923,300
$859,000 - $997,000
$3,070/mo
Zestimate® history
Loading...
Owner options
Explore your selling options
What's special
Incredibly charming & updated Excelsior home in an amazing location. Situated on a timeless, quiet street and just steps from all the action. No matter the season, this location provides access to the highly sought-after Lake Minnetonka lifestyle. The main floor features beautiful hardwood floors, an updated kitchen, full bath, spacious primary bedroom & second bedroom across the hall. Upstairs you will find the third bedroom & a functional loft space. The large rooms & ceiling height in the walkout lower level will surprise you! Don't miss the paver patio & fully fenced backyard which are accessible from the walkout level or via the conveniently located side BBQ deck. Updated roof & mechanicals. This home is move-in ready and waiting for you to become part of the most vibrant community on the lake!
Zillow last checked: 8 hours ago
Listing updated: April 11, 2024 at 10:36pm
Listed by:
Charles Ryan Cole 612-910-9440,
Keller Williams Premier Realty Lake Minnetonka
Bought with:
Kimberly Ekelund
Trenary Realty Group
Source: NorthstarMLS as distributed by MLS GRID,MLS#: 6326489
Facts & features
Interior
Bedrooms & bathrooms
- Bedrooms: 3
- Bathrooms: 2
- Full bathrooms: 1
- 3/4 bathrooms: 1
Bedroom 1
- Level: Main
- Area: 187 Square Feet
- Dimensions: 17x11
Bedroom 2
- Level: Main
- Area: 132 Square Feet
- Dimensions: 12x11
Bedroom 3
- Level: Upper
- Area: 170 Square Feet
- Dimensions: 10x17
Deck
- Level: Main
- Area: 225 Square Feet
- Dimensions: 15x15
Dining room
- Level: Main
- Area: 72 Square Feet
- Dimensions: 9x8
Family room
- Level: Lower
- Area: 285 Square Feet
- Dimensions: 19x15
Family room
- Level: Lower
- Area: 374 Square Feet
- Dimensions: 17x22
Kitchen
- Level: Main
- Area: 144 Square Feet
- Dimensions: 16x9
Living room
- Level: Main
- Area: 234 Square Feet
- Dimensions: 13x18
Loft
- Level: Upper
- Area: 120 Square Feet
- Dimensions: 10x12
Patio
- Level: Lower
- Area: 320 Square Feet
- Dimensions: 20x16
Workshop
- Level: Lower
- Area: 200 Square Feet
- Dimensions: 10x20
Heating
- Forced Air
Cooling
- Central Air
Appliances
- Included: Cooktop, Dishwasher, Disposal, Dryer, Freezer, Gas Water Heater, Microwave, Range, Refrigerator, Stainless Steel Appliance(s), Washer
Features
- Basement: Daylight,Drain Tiled,Finished,Full,Storage Space,Sump Pump,Walk-Out Access
- Number of fireplaces: 2
- Fireplace features: Family Room, Gas, Living Room, Stone, Wood Burning
Interior area
- Total structure area: 2,205
- Total interior livable area: 2,205 sqft
- Finished area above ground: 1,466
- Finished area below ground: 739
Property
Parking
- Total spaces: 2
- Parking features: Attached
- Attached garage spaces: 2
- Details: Garage Dimensions (22x28)
Accessibility
- Accessibility features: None
Features
- Levels: One and One Half
- Stories: 1
- Patio & porch: Deck, Patio, Side Porch
- Fencing: Full,Wood
Lot
- Size: 5,662 sqft
- Dimensions: 58 x 100
Details
- Foundation area: 1176
- Parcel number: 3411723120011
- Zoning description: Residential-Single Family
Construction
Type & style
- Home type: SingleFamily
- Property subtype: Single Family Residence
Materials
- Cedar, Wood Siding
Condition
- Age of Property: 89
- New construction: No
- Year built: 1935
Utilities & green energy
- Electric: Circuit Breakers
- Gas: Natural Gas
- Sewer: City Sewer/Connected
- Water: City Water/Connected
Community & neighborhood
Location
- Region: Excelsior
- Subdivision: Auditors Sub 135
HOA & financial
HOA
- Has HOA: No
Price history
| Date | Event | Price |
|---|---|---|
| 4/6/2023 | Sold | $810,000-1.8%$367/sqft |
Source: | ||
| 2/17/2023 | Pending sale | $825,000$374/sqft |
Source: | ||
| 2/12/2023 | Listing removed | -- |
Source: | ||
| 2/9/2023 | Listed for sale | $825,000-6.2%$374/sqft |
Source: | ||
| 1/25/2023 | Listing removed | -- |
Source: Owner Report a problem | ||
Public tax history
| Year | Property taxes | Tax assessment |
|---|---|---|
| 2025 | $10,392 +0.9% | $939,100 +17.5% |
| 2024 | $10,300 +11.9% | $799,200 -1.8% |
| 2023 | $9,203 -2.4% | $813,800 +13.2% |
Find assessor info on the county website
Neighborhood: 55331
Nearby schools
GreatSchools rating
- 9/10Excelsior Elementary SchoolGrades: K-5Distance: 0.3 mi
- 8/10Minnetonka West Middle SchoolGrades: 6-8Distance: 1.3 mi
- 10/10Minnetonka Senior High SchoolGrades: 9-12Distance: 3 mi
Get a cash offer in 3 minutes
Find out how much your home could sell for in as little as 3 minutes with a no-obligation cash offer.
Estimated market value
$923,300
