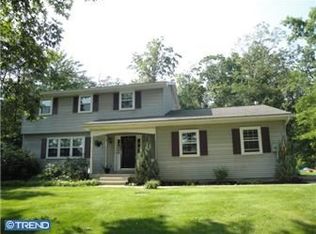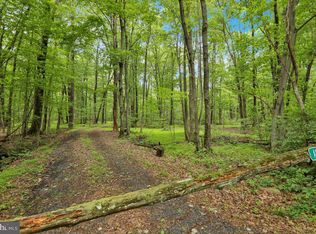Sold for $370,000
$370,000
197 Bloody Spring Rd, Bernville, PA 19506
3beds
1,072sqft
Single Family Residence
Built in 1974
1.45 Acres Lot
$381,800 Zestimate®
$345/sqft
$1,682 Estimated rent
Home value
$381,800
$355,000 - $412,000
$1,682/mo
Zestimate® history
Loading...
Owner options
Explore your selling options
What's special
Your Log Cabin Retreat Awaits – Hamburg Area School District! If you've been dreaming of a cozy log cabin in the woods, don’t miss this beautifully maintained 3-bedroom, 1-bath ranch nestled on a private 1.45-acre wooded lot in the desirable Hamburg Area School District. From the moment you step inside, you’ll be charmed by the authentic log beam walls, hardwood floors, and the warmth that radiates throughout. Whether you're snuggled up by the pellet stove in the living room watching the snow fall through the large picture window, or hosting family dinners in the open-concept formal dining room and country kitchen, this home offers a perfect blend of comfort and rustic charm. Three well-sized bedrooms and a full bath complete the main level. The full, unfinished basement offers an abundance of space with laundry area and a separate walk-out entrance — ideal for finishing into additional living space, a workshop, or recreation area.Enjoy the peaceful seclusion of your own forest while still being just a short drive from major roadways for easy commuting. Recent updates include: New Roof (2024) New Boiler (2024), Chimney upgrades (new sleeve, caps, mortar work 2025),New tankless water heater (2024), (4) new skylights (2024),Generator (2022) This is more than just a home — it’s a year-round retreat. Don’t miss your chance to experience it in person! OPEN HOUSE: Saturday, July 19, 2025 | 1:00–3:00 PM
Zillow last checked: 8 hours ago
Listing updated: August 19, 2025 at 08:51am
Listed by:
Joy Augustus 610-653-5327,
RE/MAX Real Estate
Bought with:
nonmember
NON MBR Office
Source: GLVR,MLS#: 761362 Originating MLS: Lehigh Valley MLS
Originating MLS: Lehigh Valley MLS
Facts & features
Interior
Bedrooms & bathrooms
- Bedrooms: 3
- Bathrooms: 1
- Full bathrooms: 1
Bedroom
- Level: First
- Dimensions: 9.00 x 8.20
Bedroom
- Level: First
- Dimensions: 9.00 x 15.50
Bedroom
- Level: First
- Dimensions: 9.00 x 10.00
Dining room
- Level: First
- Dimensions: 9.00 x 11.10
Other
- Level: First
- Dimensions: 9.00 x 5.00
Kitchen
- Level: First
- Dimensions: 9.00 x 9.00
Living room
- Level: First
- Dimensions: 17.00 x 18.11
Heating
- Hot Water, Oil, Pellet Stove
Cooling
- Ceiling Fan(s), Wall Unit(s)
Appliances
- Included: Dishwasher, Electric Cooktop, Electric Dryer, Electric Oven, Electric Range, Oil Water Heater, Refrigerator, Washer, Tankless Water Heater
- Laundry: Washer Hookup, Dryer Hookup, ElectricDryer Hookup, Lower Level
Features
- Attic, Cathedral Ceiling(s), Dining Area, Separate/Formal Dining Room, High Ceilings, Storage, Skylights, Vaulted Ceiling(s), Window Treatments
- Flooring: Hardwood, Laminate, Resilient
- Windows: Drapes, Screens, Skylight(s)
- Basement: Exterior Entry,Full,Sump Pump
Interior area
- Total interior livable area: 1,072 sqft
- Finished area above ground: 1,072
- Finished area below ground: 0
Property
Parking
- Parking features: Driveway, No Garage, Off Street, Parking Pad
- Has uncovered spaces: Yes
Features
- Levels: One
- Stories: 1
- Patio & porch: Covered, Porch
- Exterior features: Porch, Shed
- Has view: Yes
Lot
- Size: 1.45 Acres
- Features: Flat, Not In Subdivision, Views, Wooded
- Residential vegetation: Partially Wooded
Details
- Additional structures: Shed(s)
- Parcel number: 87444300655062
- Zoning: Wooded Preservation
- Special conditions: None
Construction
Type & style
- Home type: SingleFamily
- Architectural style: Log Home,Ranch
- Property subtype: Single Family Residence
Materials
- Wood Siding
- Roof: Asphalt,Fiberglass
Condition
- Year built: 1974
Utilities & green energy
- Electric: 200+ Amp Service, Circuit Breakers, Generator
- Sewer: Septic Tank
- Water: Well
- Utilities for property: Cable Available
Community & neighborhood
Security
- Security features: Smoke Detector(s)
Location
- Region: Bernville
- Subdivision: Not in Development
Other
Other facts
- Listing terms: Cash,Conventional
- Ownership type: Fee Simple
- Road surface type: Paved
Price history
| Date | Event | Price |
|---|---|---|
| 8/19/2025 | Sold | $370,000+12.1%$345/sqft |
Source: | ||
| 7/20/2025 | Pending sale | $330,000$308/sqft |
Source: | ||
| 7/19/2025 | Listed for sale | $330,000+26.9%$308/sqft |
Source: | ||
| 11/13/2023 | Listing removed | -- |
Source: | ||
| 11/12/2021 | Sold | $260,000+4%$243/sqft |
Source: | ||
Public tax history
| Year | Property taxes | Tax assessment |
|---|---|---|
| 2025 | $3,217 +1.8% | $87,000 |
| 2024 | $3,159 +1.9% | $87,000 |
| 2023 | $3,099 | $87,000 |
Find assessor info on the county website
Neighborhood: 19506
Nearby schools
GreatSchools rating
- 6/10Tilden El CenterGrades: K-5Distance: 7.8 mi
- 5/10Hamburg Area Middle SchoolGrades: 6-8Distance: 9 mi
- 5/10Hamburg Area High SchoolGrades: 9-12Distance: 9.2 mi
Schools provided by the listing agent
- District: Hamburg
Source: GLVR. This data may not be complete. We recommend contacting the local school district to confirm school assignments for this home.
Get a cash offer in 3 minutes
Find out how much your home could sell for in as little as 3 minutes with a no-obligation cash offer.
Estimated market value$381,800
Get a cash offer in 3 minutes
Find out how much your home could sell for in as little as 3 minutes with a no-obligation cash offer.
Estimated market value
$381,800

