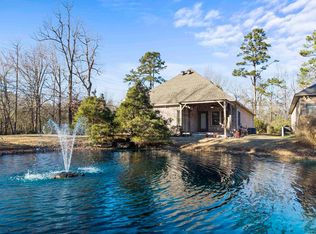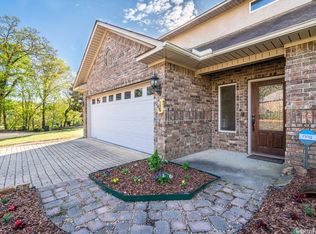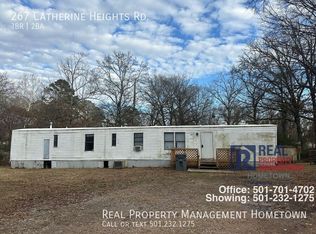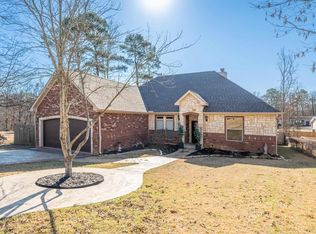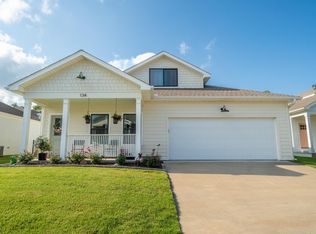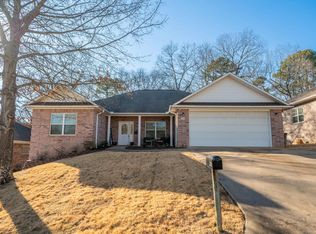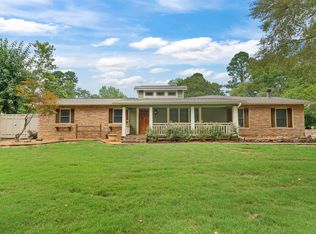Welcome to Spencer Springs - which has been described as a peaceful boutique community. It is a private. secluded, and gated community and yet it is conveniently located near Lakeside School and Lake Catherine. This home features an open floor plan with high ceilings. It is spacious with a large main suite and an ample walk in closet. Relax on the covered patio and unwind with friends. This one is worth seeing before buying anything else. POA covers gated entry, sprinkler system, grounds including your lawn, water features, and pond maintenance. New HVAC system installed Feb 2026 - Rudd.
Active
Price increase: $60.1K (2/12)
$350,000
197 Catherine Heights Rd, Hot Springs, AR 71901
3beds
1,886sqft
Est.:
Single Family Residence
Built in 2012
-- sqft lot
$-- Zestimate®
$186/sqft
$180/mo HOA
What's special
Ample walk in closetCovered patioHigh ceilingsOpen floor planSprinkler system
- 119 days |
- 783 |
- 14 |
Zillow last checked: 8 hours ago
Listing updated: February 23, 2026 at 07:51am
Listed by:
Alan Hale 501-620-3497,
Hot Springs Realty 501-525-4178
Source: CARMLS,MLS#: 25043886
Tour with a local agent
Facts & features
Interior
Bedrooms & bathrooms
- Bedrooms: 3
- Bathrooms: 2
- Full bathrooms: 2
Dining room
- Features: Kitchen/Dining Combo, Living/Dining Combo, Breakfast Bar
Heating
- Electric
Cooling
- Electric
Appliances
- Included: Built-In Range, Dishwasher, Refrigerator
- Laundry: Laundry Room
Features
- Primary Bedroom/Main Lv, Guest Bedroom/Main Lv, Guest Bedroom Apart, All Bedrooms Down, 3 Bedrooms Same Level
- Flooring: Carpet, Wood, Tile
- Doors: Insulated Doors
- Windows: Insulated Windows
- Has fireplace: Yes
- Fireplace features: Woodburning-Site-Built
Interior area
- Total structure area: 1,886
- Total interior livable area: 1,886 sqft
Property
Parking
- Total spaces: 2
- Parking features: Garage, Two Car, Garage Door Opener
- Has garage: Yes
Features
- Levels: One
- Stories: 1
- Patio & porch: Patio, Deck
Lot
- Features: Level
Details
- Parcel number: 40061080006000
Construction
Type & style
- Home type: SingleFamily
- Architectural style: Traditional
- Property subtype: Single Family Residence
Materials
- Brick
- Foundation: Slab
- Roof: Shingle
Condition
- New construction: No
- Year built: 2012
Utilities & green energy
- Electric: Elec-Municipal (+Entergy)
- Sewer: Public Sewer
- Water: Public
Green energy
- Energy efficient items: Doors
Community & HOA
Community
- Features: Mandatory Fee, Gated
- Subdivision: Spencer Springs
HOA
- Has HOA: Yes
- Services included: Maintenance Grounds
- HOA fee: $180 monthly
Location
- Region: Hot Springs
Financial & listing details
- Price per square foot: $186/sqft
- Tax assessed value: $235,400
- Annual tax amount: $2,026
- Date on market: 11/3/2025
- Road surface type: Paved
Estimated market value
Not available
Estimated sales range
Not available
$1,983/mo
Price history
Price history
| Date | Event | Price |
|---|---|---|
| 2/12/2026 | Listed for sale | $350,000+20.7%$186/sqft |
Source: | ||
| 1/19/2026 | Contingent | $289,900$154/sqft |
Source: | ||
| 12/5/2025 | Price change | $289,900-23.7%$154/sqft |
Source: | ||
| 11/3/2025 | Price change | $380,000+26.7%$201/sqft |
Source: | ||
| 7/29/2025 | Price change | $299,900-3.2%$159/sqft |
Source: | ||
| 6/24/2025 | Price change | $309,900-3.2%$164/sqft |
Source: | ||
| 6/6/2025 | Listed for sale | $320,000-9.5%$170/sqft |
Source: | ||
| 7/28/2023 | Sold | $353,500+17.9%$187/sqft |
Source: | ||
| 6/6/2022 | Listing removed | $299,900+51.5%$159/sqft |
Source: | ||
| 6/24/2016 | Listing removed | $198,000$105/sqft |
Source: Trademark Real Estate, Inc. #15015437 Report a problem | ||
| 3/5/2016 | Price change | $198,000-17.5%$105/sqft |
Source: Trademark Real Estate, Inc. #15015437 Report a problem | ||
| 3/4/2016 | Price change | $239,900+21.2%$127/sqft |
Source: iseemedia #110757 Report a problem | ||
| 11/26/2015 | Listed for sale | $198,000$105/sqft |
Source: Trademark Real Estate #15015437 Report a problem | ||
| 10/4/2015 | Listing removed | $198,000$105/sqft |
Source: Trademark Real Estate, Inc. #15015437 Report a problem | ||
| 10/2/2015 | Price change | $198,000-17.5%$105/sqft |
Source: Trademark Real Estate, Inc. #15015437 Report a problem | ||
| 8/17/2015 | Price change | $239,900+21.2%$127/sqft |
Source: iseemedia #110757 Report a problem | ||
| 6/1/2015 | Listed for sale | $198,000+509.2%$105/sqft |
Source: Trademark Real Estate, Inc. #15015437 Report a problem | ||
| 9/3/2014 | Listing removed | $32,500$17/sqft |
Source: Diamondhead Realty #104691 Report a problem | ||
| 8/30/2014 | Listed for sale | $32,500$17/sqft |
Source: Diamondhead Realty #104691 Report a problem | ||
| 7/19/2014 | Listing removed | $32,500-85.7%$17/sqft |
Source: Diamondhead Realty Inc. #104691 Report a problem | ||
| 4/7/2014 | Sold | $227,500+600%$121/sqft |
Source: Agent Provided Report a problem | ||
| 3/6/2014 | Price change | $32,500-82.9%$17/sqft |
Source: Diamondhead Realty Inc. #104691 Report a problem | ||
| 11/16/2013 | Price change | $189,900-3.8%$101/sqft |
Source: Hot Springs 1st Choice Realty #10362879 Report a problem | ||
| 9/24/2013 | Price change | $197,500-21%$105/sqft |
Source: Hot Springs 1st Choice Realty #10362879 Report a problem | ||
| 9/17/2013 | Listed for sale | $250,000+19.6%$133/sqft |
Source: Trademark Real Estate, Inc. #10363614 Report a problem | ||
| 7/16/2013 | Sold | $209,000+5.8%$111/sqft |
Source: Public Record Report a problem | ||
| 7/6/2013 | Listed for sale | $197,500$105/sqft |
Source: HOT SPRINGS 1ST CHOICE REALTY #103397 Report a problem | ||
Public tax history
Public tax history
| Year | Property taxes | Tax assessment |
|---|---|---|
| 2024 | $1,326 -9.4% | $40,121 -4.5% |
| 2023 | $1,462 +2.5% | $42,032 +4.8% |
| 2022 | $1,426 +5.2% | $40,121 +5% |
| 2021 | $1,356 | $38,210 |
| 2020 | $1,356 +0% | $38,210 |
| 2019 | $1,356 +2.1% | $38,210 |
| 2018 | $1,327 | $38,210 |
| 2017 | $1,327 +0.9% | $38,210 -5.3% |
| 2016 | $1,316 | $40,330 |
| 2015 | $1,316 +0% | $40,330 |
| 2014 | $1,315 -21.1% | $40,330 |
| 2013 | $1,666 | $40,330 |
| 2012 | $1,666 -13.2% | $40,330 -13.2% |
| 2011 | $1,919 -13.7% | $46,470 -17.9% |
| 2009 | $2,225 -0.3% | $56,610 |
| 2008 | $2,230 +13910.2% | $56,610 +14052.5% |
| 2007 | $16 | $400 |
| 2006 | -- | -- |
Find assessor info on the county website
BuyAbility℠ payment
Est. payment
$1,965/mo
Principal & interest
$1645
HOA Fees
$180
Property taxes
$140
Climate risks
Neighborhood: 71901
Nearby schools
GreatSchools rating
- 7/10Lakeside Middle SchoolGrades: 5-6Distance: 0.6 mi
- 7/10Lakeside Junior High SchoolGrades: 7-8Distance: 0.8 mi
- 9/10Lakeside High SchoolGrades: 9-12Distance: 0.8 mi
