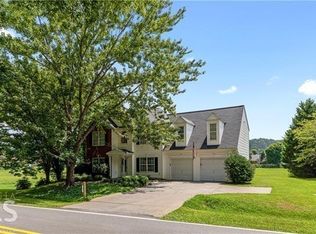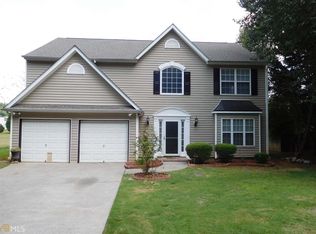Closed
$375,000
197 Cline Smith Rd NE, Cartersville, GA 30121
3beds
--sqft
Single Family Residence
Built in 1999
0.26 Acres Lot
$388,900 Zestimate®
$--/sqft
$2,233 Estimated rent
Home value
$388,900
$358,000 - $424,000
$2,233/mo
Zestimate® history
Loading...
Owner options
Explore your selling options
What's special
Come see this wonderful home in an amazing location today. Located just minutes from 575 and Highway 20, but perfectly tucked off the main road; you'll love the convenience this location offers and the proximity to numerous shopping and dining options. This two story home with great curb appeal sits on almost a third of an acre lot, but with undeveloped land on two sides, it feels like so much more. The back yard is newly fenced, perfect for kids to play, pets to run, or simply for entertaining. Step inside to find a formal dining room as well as an eat-in kitchen, office, generously-sized vaulted family room with a grand gas-log hearth, and a perfectly appointed kitchen with bright white cabinets. Heading upstairs you'll see the oversized primary suite with generous walk-in closet and separate tub and shower. Plenty of room for a king-sized bed! The secondary bedrooms share a full bath located in the hall. There is an additional bonus room upstairs, currently being used as a play room. Welcome home! Schedule your showing today!
Zillow last checked: 8 hours ago
Listing updated: July 17, 2025 at 01:02pm
Listed by:
Chris McMahan 770-316-9325,
Atlanta Communities
Bought with:
, 435835
Path & Post
Source: GAMLS,MLS#: 10503102
Facts & features
Interior
Bedrooms & bathrooms
- Bedrooms: 3
- Bathrooms: 3
- Full bathrooms: 2
- 1/2 bathrooms: 1
Kitchen
- Features: Breakfast Bar, Breakfast Room
Heating
- Central
Cooling
- Central Air
Appliances
- Included: Dishwasher, Electric Water Heater, Microwave
- Laundry: In Hall
Features
- Walk-In Closet(s)
- Flooring: Laminate
- Windows: Double Pane Windows
- Basement: None
- Number of fireplaces: 1
- Fireplace features: Family Room, Gas Log
- Common walls with other units/homes: No Common Walls
Interior area
- Total structure area: 0
- Finished area above ground: 0
- Finished area below ground: 0
Property
Parking
- Total spaces: 4
- Parking features: Garage
- Has garage: Yes
Features
- Levels: Two
- Stories: 2
- Patio & porch: Patio
- Fencing: Back Yard
- Waterfront features: No Dock Or Boathouse
- Body of water: None
Lot
- Size: 0.26 Acres
- Features: Private
- Residential vegetation: Cleared
Details
- Parcel number: 0079E0001078
Construction
Type & style
- Home type: SingleFamily
- Architectural style: Traditional
- Property subtype: Single Family Residence
Materials
- Brick, Vinyl Siding
- Foundation: Slab
- Roof: Composition
Condition
- Resale
- New construction: No
- Year built: 1999
Utilities & green energy
- Electric: 220 Volts
- Sewer: Public Sewer
- Water: Public
- Utilities for property: Cable Available, Electricity Available, Natural Gas Available, Sewer Available, Water Available
Community & neighborhood
Security
- Security features: Smoke Detector(s)
Community
- Community features: None
Location
- Region: Cartersville
- Subdivision: Polo Fields
HOA & financial
HOA
- Has HOA: Yes
- HOA fee: $225 annually
- Services included: None
Other
Other facts
- Listing agreement: Exclusive Right To Sell
- Listing terms: 1031 Exchange,Cash,Conventional,FHA
Price history
| Date | Event | Price |
|---|---|---|
| 7/17/2025 | Sold | $375,000 |
Source: | ||
| 6/24/2025 | Pending sale | $375,000 |
Source: | ||
| 5/23/2025 | Price change | $375,000-1.3% |
Source: | ||
| 5/13/2025 | Price change | $380,000-1% |
Source: | ||
| 5/2/2025 | Price change | $384,000-1.3% |
Source: | ||
Public tax history
Tax history is unavailable.
Neighborhood: 30121
Nearby schools
GreatSchools rating
- 8/10Cloverleaf Elementary SchoolGrades: PK-5Distance: 2.1 mi
- 6/10Red Top Middle SchoolGrades: 6-8Distance: 6.4 mi
- 7/10Cass High SchoolGrades: 9-12Distance: 4.9 mi
Schools provided by the listing agent
- Elementary: Cloverleaf
- Middle: Cass
- High: Cass
Source: GAMLS. This data may not be complete. We recommend contacting the local school district to confirm school assignments for this home.
Get a cash offer in 3 minutes
Find out how much your home could sell for in as little as 3 minutes with a no-obligation cash offer.
Estimated market value$388,900
Get a cash offer in 3 minutes
Find out how much your home could sell for in as little as 3 minutes with a no-obligation cash offer.
Estimated market value
$388,900

