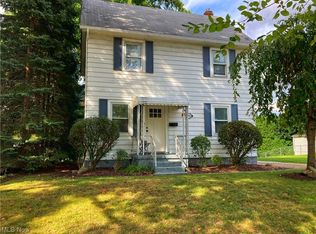Sold for $136,000
$136,000
197 E Wilbeth Rd, Akron, OH 44301
3beds
1,320sqft
Single Family Residence
Built in 1919
5,301.25 Square Feet Lot
$136,800 Zestimate®
$103/sqft
$1,357 Estimated rent
Home value
$136,800
$130,000 - $144,000
$1,357/mo
Zestimate® history
Loading...
Owner options
Explore your selling options
What's special
Welcome home to this inviting 3-bedroom, 1-bath gem, thoughtfully updated and move-in ready! Ideal for first-time buyers or families looking for comfort and value, this home features fresh paint, brand-new carpet, and easy-care laminate flooring throughout. You'll love the bright, open living space with large new bay windows that fill the home with natural light. The spacious bathroom includes a convenient makeup vanity, perfect for busy mornings. With three spacious bedrooms, there's room for everyone to grow and settle in. A large 2-car garage provides plenty of space for storage, hobbies, or parking, while the home's layout offers both coziness and functionality. Don't miss this opportunity to own a well-cared-for home in a family-friendly neighborhood a great place to start making lasting memories!
Zillow last checked: 8 hours ago
Listing updated: December 22, 2025 at 10:41pm
Listing Provided by:
Clayton Krasuna 330-590-0918 ckrasuna@cutlerhomes.com,
Cutler Real Estate
Bought with:
David S Bratanov, 2016005885
XRE
Nicole Osborne, 2020002136
XRE
Source: MLS Now,MLS#: 5130319 Originating MLS: Stark Trumbull Area REALTORS
Originating MLS: Stark Trumbull Area REALTORS
Facts & features
Interior
Bedrooms & bathrooms
- Bedrooms: 3
- Bathrooms: 1
- Full bathrooms: 1
Primary bedroom
- Description: walk-in closet,Flooring: Carpet
- Level: Second
- Dimensions: 12 x 12
Bedroom
- Description: Flooring: Carpet
- Level: Second
- Dimensions: 11 x 9
Bedroom
- Description: Flooring: Carpet
- Level: Second
- Dimensions: 11 x 10
Bathroom
- Description: makeup vanity,Flooring: Laminate
- Level: Second
- Dimensions: 10 x 7
Dining room
- Description: chandelier, large window,Flooring: Carpet
- Level: First
- Dimensions: 12 x 13
Kitchen
- Description: Flooring: Laminate
- Level: First
- Dimensions: 8 x 14
Living room
- Description: Decorative Fireplace, two large bay windows,Flooring: Carpet
- Level: First
- Dimensions: 11 x 21
Sunroom
- Description: Flooring: Carpet
- Level: First
- Dimensions: 8 x 14
Heating
- Forced Air, Gas
Cooling
- Central Air
Appliances
- Laundry: In Basement
Features
- Walk-In Closet(s)
- Windows: Bay Window(s)
- Basement: Full
- Number of fireplaces: 1
- Fireplace features: Living Room, See Remarks
Interior area
- Total structure area: 1,320
- Total interior livable area: 1,320 sqft
- Finished area above ground: 1,320
Property
Parking
- Total spaces: 2
- Parking features: Detached, Garage
- Garage spaces: 2
Features
- Levels: Two
- Stories: 2
- Patio & porch: Front Porch
- Fencing: Chain Link
Lot
- Size: 5,301 sqft
Details
- Parcel number: 6852260
- Special conditions: Standard
Construction
Type & style
- Home type: SingleFamily
- Architectural style: Colonial
- Property subtype: Single Family Residence
Materials
- Vinyl Siding
- Foundation: Block
- Roof: Shingle
Condition
- Year built: 1919
Utilities & green energy
- Sewer: Public Sewer
- Water: Public
Community & neighborhood
Location
- Region: Akron
Other
Other facts
- Listing terms: Cash,Conventional,FHA,VA Loan
Price history
| Date | Event | Price |
|---|---|---|
| 12/22/2025 | Sold | $136,000-3.5%$103/sqft |
Source: | ||
| 11/17/2025 | Pending sale | $140,900$107/sqft |
Source: | ||
| 9/26/2025 | Listed for sale | $140,900$107/sqft |
Source: | ||
| 9/14/2025 | Pending sale | $140,900$107/sqft |
Source: | ||
| 9/14/2025 | Contingent | $140,900$107/sqft |
Source: | ||
Public tax history
| Year | Property taxes | Tax assessment |
|---|---|---|
| 2024 | $2,842 +15.5% | $35,070 |
| 2023 | $2,460 +1.7% | $35,070 +30.1% |
| 2022 | $2,419 -0.1% | $26,951 |
Find assessor info on the county website
Neighborhood: Firestone Park
Nearby schools
GreatSchools rating
- NAFirestone Park Elementary SchoolGrades: K-5Distance: 0.3 mi
- 3/10Innes Community Learning CenterGrades: 6-8Distance: 2.6 mi
- 4/10Garfield High SchoolGrades: 9-12Distance: 0.6 mi
Schools provided by the listing agent
- District: Akron CSD - 7701
Source: MLS Now. This data may not be complete. We recommend contacting the local school district to confirm school assignments for this home.
Get a cash offer in 3 minutes
Find out how much your home could sell for in as little as 3 minutes with a no-obligation cash offer.
Estimated market value
$136,800
