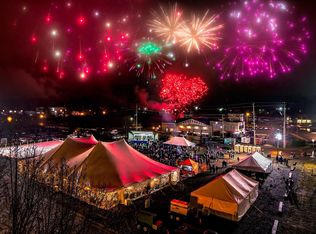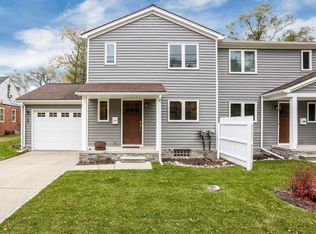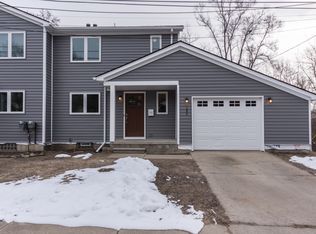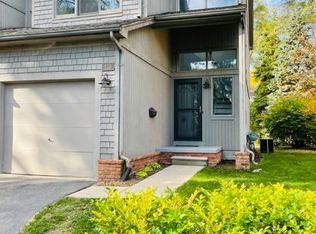Sold for $321,900
$321,900
197 Fraser St, Rochester, MI 48307
3beds
2,088sqft
Single Family Residence
Built in 1955
8,276.4 Square Feet Lot
$392,000 Zestimate®
$154/sqft
$2,776 Estimated rent
Home value
$392,000
$365,000 - $419,000
$2,776/mo
Zestimate® history
Loading...
Owner options
Explore your selling options
What's special
Location! Location! Location! Come see this beautiful bungalow packed with charm and character in Rochester! Only a short walk to downtown or the Clinton River Trail with access at the end of the street! This home features gorgeous hardwood floors, a fireplace, 3 bedrooms, 2 full bathrooms, 2 KITCHENS and 2 LIVING ROOMS (one of each on each floor)!!! The second floor bedroom features a dual-entry full bathroom and a walk in closet. There's a bonus room on the second floor and another in the basement. This home would be perfect for a family with a child in college as the upper level has its own private entrance! The home features 2 separate single-car garages as well. Choose to keep the home as it is or easily convert it back into the single-family home it once was! The upstairs and downstairs each have their own furnace and hot water heaters, and each kitchen has a range and refrigerator that stay! There is also a newer AC unit. Don't miss out on a great home with endless opportunities! All measurements are approximate. BATVAI.
Zillow last checked: 8 hours ago
Listing updated: August 31, 2023 at 07:57am
Listed by:
Donnie States II 248-716-4215,
KW Showcase Realty
Bought with:
Joseph Hammel, 6501422602
Keller Williams Somerset
Source: Realcomp II,MLS#: 20230006903
Facts & features
Interior
Bedrooms & bathrooms
- Bedrooms: 3
- Bathrooms: 2
- Full bathrooms: 2
Heating
- Forced Air, Natural Gas
Cooling
- Ceiling Fans, Central Air
Appliances
- Included: Dryer, Free Standing Gas Range, Free Standing Refrigerator, Washer
Features
- Basement: Unfinished
- Has fireplace: Yes
- Fireplace features: Living Room, Wood Burning
Interior area
- Total interior livable area: 2,088 sqft
- Finished area above ground: 1,568
- Finished area below ground: 520
Property
Parking
- Total spaces: 2
- Parking features: Two Car Garage, Attached
- Attached garage spaces: 2
Features
- Levels: One and One Half
- Stories: 1
- Entry location: GroundLevelwSteps
- Pool features: None
Lot
- Size: 8,276 sqft
- Dimensions: 50 x 100
Details
- Parcel number: 681515279001
- Special conditions: Short Sale No,Standard
Construction
Type & style
- Home type: SingleFamily
- Architectural style: Bungalow
- Property subtype: Single Family Residence
Materials
- Brick, Metal Siding
- Foundation: Basement, Block, Slab
Condition
- New construction: No
- Year built: 1955
Utilities & green energy
- Sewer: Public Sewer
- Water: Public
Community & neighborhood
Location
- Region: Rochester
Other
Other facts
- Listing agreement: Exclusive Right To Sell
- Listing terms: Cash,Conventional,FHA,Va Loan
Price history
| Date | Event | Price |
|---|---|---|
| 3/31/2023 | Sold | $321,900-2.4%$154/sqft |
Source: | ||
| 2/28/2023 | Pending sale | $329,900$158/sqft |
Source: | ||
| 1/30/2023 | Listed for sale | $329,900$158/sqft |
Source: | ||
Public tax history
| Year | Property taxes | Tax assessment |
|---|---|---|
| 2024 | $2,647 -32.4% | $186,860 +6.1% |
| 2023 | $3,918 +5.3% | $176,050 +5.2% |
| 2022 | $3,721 -2.2% | $167,370 +5.4% |
Find assessor info on the county website
Neighborhood: 48307
Nearby schools
GreatSchools rating
- 6/10McGregor Elementary SchoolGrades: PK-5Distance: 0.5 mi
- 10/10Rochester High SchoolGrades: 7-12Distance: 0.9 mi
- 8/10West Middle SchoolGrades: 6-12Distance: 1.8 mi
Get a cash offer in 3 minutes
Find out how much your home could sell for in as little as 3 minutes with a no-obligation cash offer.
Estimated market value$392,000
Get a cash offer in 3 minutes
Find out how much your home could sell for in as little as 3 minutes with a no-obligation cash offer.
Estimated market value
$392,000



