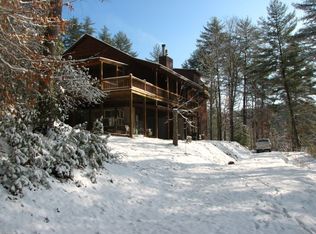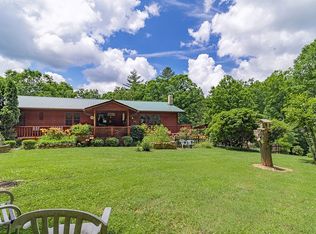Large farm style kitchen and dinette area with beautiful custom oak kitchen cabinets. Separate dining room features inlaid floor and chair rail. Beautiful 22 x 12 sunken living room with gas fireplace. 10 x 62 bi-level deck accessible from master bedroom, living room and laundry room . mud/laundry on the main floor just off the kitchen with Half Bath 22? x 12? master bedroom with adjoining office, and beautiful bathroom with bidet and tiled floor. TOP FLOOR. 2nd large M b/rm & bathroom and a 10? X 20? railed library overlooking living room. Basement would make a great Mother-in-law suite or recreation area. It has 3 finished bedrooms, fully finished kitchen large living rooms, gas fireplace, small office, 2 food pantries. Plumbing has been installed for additional laundry. Extra features. Crank-out double pane casement windows and sliders for easy cleaning. 10? X10? master office, desk and closet next to the kitchen on main floor. 80 Gallon electric hot water heater (recently replaced) for use in main part of house, and 40 gallon hot water heater (recently replaced) for the upstairs master suite. 16 KW Generac propane electric generator powering whole house, plus a 1,000 Gallon propane fuel tank with 800 gallons of propane. Whole house can be heated by wood fired hot water heating system. Whole house propane heating system for back-up. Whole house air-conditioning. 350 Gallon rental propane tank. Covered 10? X 20? lower porch. 280? deep water well. (Underground pump. (replaced inMarch2019) Two car drive-in car-port. Recent purchased innovations. Newly paved driveway. Newly installed water pump 16 KW electric back-up Electric wiring for generator 1,000 gallon propane tank 800 gallons of propane LARGE BARN 42 X 24 X 10? fully electrified steel barn with wood heater, garage front door, rear door access; clear roof panels, 17 concrete steps and handrail for access. Near the barn are several 4? raised garden areas. Close access to large sunken burn pit. Current owner has applied for and been granted free property tax under the Georgia Conservation law. New owner may apply for the same.
This property is off market, which means it's not currently listed for sale or rent on Zillow. This may be different from what's available on other websites or public sources.


