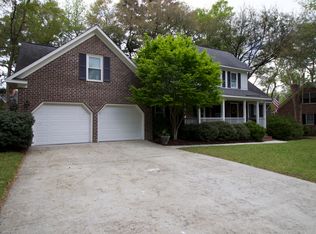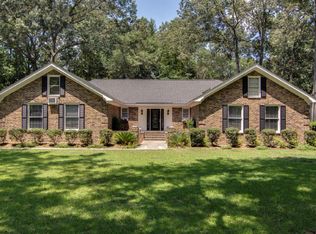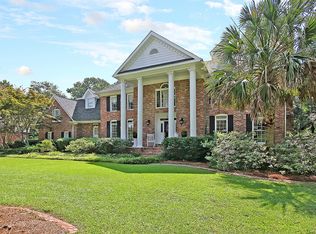Closed
$598,000
197 High Grove Rd, Summerville, SC 29485
4beds
2,746sqft
Single Family Residence
Built in 1987
0.43 Acres Lot
$596,900 Zestimate®
$218/sqft
$3,019 Estimated rent
Home value
$596,900
$561,000 - $633,000
$3,019/mo
Zestimate® history
Loading...
Owner options
Explore your selling options
What's special
Welcome to Ashborough East, where your dream home awaits! This stunning residence is ready to be your sanctuary. As you arrive, you'll be captivated by the charming wrap-around porch, inviting you to enjoy the serene South Carolina evenings. The property also features a two-car garage with newly installed garage doors. Upon stepping inside, you'll find an elegant formal dining room and a living room with newly installed French doors; this space is currently set up as a cozy office. To the left, the kitchen unfolds, showcasing sleek stainless steel appliances, double wall ovens, new tile, and newly refinished cabinets. You'll also discover a coffee and beverage bar, along with ample cabinet space to delight any home chef.Adjacent to the kitchen, there is a convenient laundry area and a spacious den equipped with a fireplace, perfect for entertaining and family gatherings. This level also includes a half bath for your guests. The second floor features a full bath and three bedrooms, including a large master suite with vaulted ceilings, a walk-in closet, and an ensuite bathroom complete with brand-new tile, vanities, and fixtures. New carpet has been installed throughout the entire second floor. Additionally, the expansive Finished Room Over the Garage (FROG), equipped with a newly installed Fujitsu mini-split system, can serve as a fourth bedroom or the movie room you've been searching for! Step outdoors to discover an entertainer's paradise. A large screened porch leads to an open deck upgraded with Trex decking, perfect for grilling and entertaining. Descending from the deck, you'll find your very own upgraded in-ground pool. An additional half bath is conveniently located near the pool deck, ideal for your pool parties and gatherings. This is a property you won't want to miss!
Zillow last checked: 8 hours ago
Listing updated: September 09, 2025 at 05:14am
Listed by:
Brand Name Real Estate
Bought with:
Debbie Fisher Hometown Realty, LLC
Source: CTMLS,MLS#: 25013055
Facts & features
Interior
Bedrooms & bathrooms
- Bedrooms: 4
- Bathrooms: 4
- Full bathrooms: 2
- 1/2 bathrooms: 2
Heating
- Central
Cooling
- Central Air
Appliances
- Laundry: Washer Hookup, Laundry Room
Features
- Garden Tub/Shower, Kitchen Island, Walk-In Closet(s), Wet Bar, Ceiling Fan(s), Eat-in Kitchen, Frog Attached
- Flooring: Carpet, Ceramic Tile, Wood
- Number of fireplaces: 1
- Fireplace features: Family Room, One, Wood Burning
Interior area
- Total structure area: 2,746
- Total interior livable area: 2,746 sqft
Property
Parking
- Total spaces: 2
- Parking features: Garage
- Garage spaces: 2
Features
- Levels: Two
- Stories: 2
- Entry location: Ground Level
- Patio & porch: Deck, Screened, Wrap Around
- Has private pool: Yes
- Pool features: In Ground
Lot
- Size: 0.43 Acres
- Features: 0 - .5 Acre
Details
- Parcel number: 1610213002000
Construction
Type & style
- Home type: SingleFamily
- Architectural style: Traditional
- Property subtype: Single Family Residence
Materials
- Wood Siding
- Foundation: Crawl Space
- Roof: Asphalt
Condition
- New construction: No
- Year built: 1987
Utilities & green energy
- Sewer: Public Sewer
- Water: Public
Green energy
- Energy efficient items: HVAC
Community & neighborhood
Community
- Community features: Clubhouse, Park, Pool, RV / Boat Storage, Tennis Court(s), Walk/Jog Trails
Location
- Region: Summerville
- Subdivision: Ashborough East
Other
Other facts
- Listing terms: Cash,Conventional,FHA,VA Loan
Price history
| Date | Event | Price |
|---|---|---|
| 7/2/2025 | Sold | $598,000$218/sqft |
Source: | ||
| 5/10/2025 | Listed for sale | $598,000+23%$218/sqft |
Source: | ||
| 5/21/2021 | Sold | $486,000$177/sqft |
Source: | ||
| 4/22/2021 | Pending sale | $486,000$177/sqft |
Source: Carolina One Real Estate #21010352 Report a problem | ||
| 4/22/2021 | Contingent | $486,000$177/sqft |
Source: | ||
Public tax history
| Year | Property taxes | Tax assessment |
|---|---|---|
| 2024 | -- | $22,991 +18.3% |
| 2023 | -- | $19,440 |
| 2022 | -- | $19,440 +46.8% |
Find assessor info on the county website
Neighborhood: 29485
Nearby schools
GreatSchools rating
- 6/10Flowertown Elementary SchoolGrades: PK-5Distance: 2.5 mi
- 4/10Gregg Middle SchoolGrades: 6-8Distance: 2.9 mi
- 8/10Ashley Ridge High SchoolGrades: 9-12Distance: 3.8 mi
Schools provided by the listing agent
- Elementary: Flowertown
- Middle: Gregg
- High: Ashley Ridge
Source: CTMLS. This data may not be complete. We recommend contacting the local school district to confirm school assignments for this home.
Get a cash offer in 3 minutes
Find out how much your home could sell for in as little as 3 minutes with a no-obligation cash offer.
Estimated market value$596,900
Get a cash offer in 3 minutes
Find out how much your home could sell for in as little as 3 minutes with a no-obligation cash offer.
Estimated market value
$596,900


