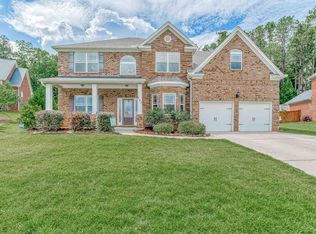This executive home has it all! Through the front door, you're greeted by a spacious open foyer. To the right is a formal dining room with coffered ceilings and bay window and a wet bar located just around the corner between the dining room and the kitchen. The master on the main has tons of living space, bay windows with natural light, high tray ceilings and two sets of double doors for easy access. The master bathroom has separate vanity sink areas, garden tub, shower and convenient linen closet. The master closet is huge with natural light. The kitchen, casual dining area and family room are spacious, open and perfect for entertaining. The family room is soothing and cozy with a gas fireplace, stone surround and coffered ceiling. Upstairs offers four additional true bedrooms as well as a media room with movie theatre screen, projector and surround sound. There is approx. 79 sq. ft. of heated and cooled attic space perfect for easy access storage. You'll find a bedroom with a private attached bathroom as well as a Jack and Jill bathroom. The 5th true bedroom can also serve as the perfect playroom/bonus room, in addition to the theatre room! This house has endless possibilities! Come enjoy the prestigious Hope Springs neighborhood with community pool as well as Award Winning Lexington School District One's Midway Elementary, Meadow Glen Middle and River Bluff High School, all located in the heart of Lexington with easy access to Highway 378 and I-20.
This property is off market, which means it's not currently listed for sale or rent on Zillow. This may be different from what's available on other websites or public sources.
