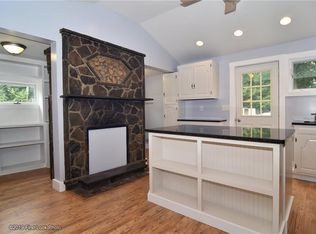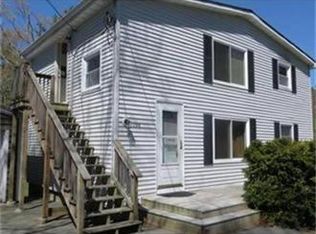My name is Mr. Hornbine and my owners have been so impeccable to their home over the years with the attention and care that is required to keep the Victorian charm & elegance in tact. Besides the many flower gardens, 2 storage sheds, nooks and crannies, especially the wood fireplace in the kitchen, double stairway leading into the kitchen and my four bedrooms. Age means nothing to me, they say I'm an antique, I say I had fortress bones back then, and still remain strong. Do try to make the Open House and stroll through this charming home and property. Some things just get better with age, just like the wide plank wooden floors in most of the rooms.
This property is off market, which means it's not currently listed for sale or rent on Zillow. This may be different from what's available on other websites or public sources.


