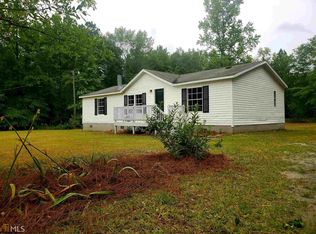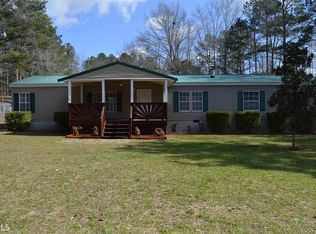Plenty of room for the large or blended family in this 3392 sq.ft., 6 bedroom, 2 full bath, 2 half bath home on 4.35 acres. Original house built in 1992, 2 story, bedroom/studio addition built in 2006 and house remodeled in 2011. Spacious living/family room opens to kitchen area with large island bar. Master bedroom includes walk-in closet and large master bath. Studio room has limitless possibilities including, "man cave", recreational room or possible second master bedroom. The large front proch and/or rear screened porch are ideal for relaxing in the evening and enjoying the quiet and privacy the 4.35 acres offers. Property is fenced and owner had horses at one time. Call today for an appointment to view this property.
This property is off market, which means it's not currently listed for sale or rent on Zillow. This may be different from what's available on other websites or public sources.

