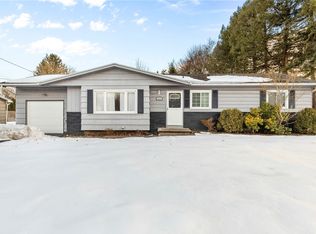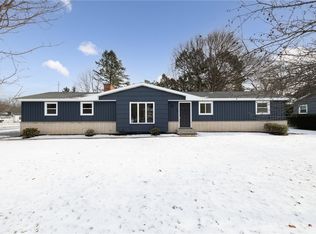Closed
$205,000
197 Mill Rd, Rochester, NY 14626
3beds
1,091sqft
Single Family Residence
Built in 1956
0.3 Acres Lot
$233,700 Zestimate®
$188/sqft
$1,998 Estimated rent
Home value
$233,700
$222,000 - $245,000
$1,998/mo
Zestimate® history
Loading...
Owner options
Explore your selling options
What's special
Welcome home to first floor living in the most convenient of locations! Close to expressways, shopping and schools! Inside this adorable home you will find 3 spacious bedrooms, an updated full bathroom, many closets for storage, and a large living room with glass sliding door to the back patio. The backyard has plenty of space for play with 2 sheds for storage. The full basement is partially finished for additional entertaining space complete with a bar and a workshop! Driveway is doublewide for added convenience and attached 1 car garage concrete floor was just coated along with the front walkway. Permanent whole house generator 2008, Furnace and Hot water tank 2021. Delayed Negotiations Monday 3/20 @ 10AM.
Zillow last checked: 8 hours ago
Listing updated: May 02, 2023 at 10:33am
Listed by:
Jasmine Disch Watson 585-749-5287,
Tru Agent Real Estate
Bought with:
Maggie Coleman, 10401265050
43 North Real Estate LLC
Source: NYSAMLSs,MLS#: R1459395 Originating MLS: Rochester
Originating MLS: Rochester
Facts & features
Interior
Bedrooms & bathrooms
- Bedrooms: 3
- Bathrooms: 1
- Full bathrooms: 1
- Main level bathrooms: 1
- Main level bedrooms: 3
Heating
- Gas, Forced Air
Cooling
- Central Air
Appliances
- Included: Electric Cooktop, Exhaust Fan, Gas Water Heater, Refrigerator, Range Hood
- Laundry: In Basement
Features
- Eat-in Kitchen, Pantry, Sliding Glass Door(s), Solid Surface Counters, Bedroom on Main Level, Main Level Primary, Programmable Thermostat
- Flooring: Hardwood, Varies
- Doors: Sliding Doors
- Basement: Full,Partially Finished,Sump Pump
- Has fireplace: No
Interior area
- Total structure area: 1,091
- Total interior livable area: 1,091 sqft
Property
Parking
- Total spaces: 1
- Parking features: Attached, Garage, Driveway, Garage Door Opener
- Attached garage spaces: 1
Features
- Levels: One
- Stories: 1
- Patio & porch: Patio
- Exterior features: Blacktop Driveway, Fence, Play Structure, Patio
- Fencing: Partial
Lot
- Size: 0.30 Acres
- Dimensions: 80 x 165
Details
- Additional structures: Shed(s), Storage
- Parcel number: 2628000580400004001000
- Special conditions: Standard
- Other equipment: Generator
Construction
Type & style
- Home type: SingleFamily
- Architectural style: Ranch
- Property subtype: Single Family Residence
Materials
- Cedar, Wood Siding
- Foundation: Block
- Roof: Asphalt
Condition
- Resale
- Year built: 1956
Utilities & green energy
- Electric: Circuit Breakers
- Sewer: Connected
- Water: Connected, Public
- Utilities for property: High Speed Internet Available, Sewer Connected, Water Connected
Community & neighborhood
Location
- Region: Rochester
- Subdivision: Donmar Mdws Sub
Other
Other facts
- Listing terms: Cash,Conventional,FHA,VA Loan
Price history
| Date | Event | Price |
|---|---|---|
| 4/28/2023 | Sold | $205,000+36.8%$188/sqft |
Source: | ||
| 3/22/2023 | Pending sale | $149,900$137/sqft |
Source: | ||
| 3/15/2023 | Listed for sale | $149,900+74.3%$137/sqft |
Source: | ||
| 11/12/2014 | Sold | $86,000+1.3%$79/sqft |
Source: | ||
| 8/28/2014 | Listed for sale | $84,900$78/sqft |
Source: RE/MAX Plus #R256526 Report a problem | ||
Public tax history
| Year | Property taxes | Tax assessment |
|---|---|---|
| 2024 | -- | $104,400 |
| 2023 | -- | $104,400 +5.5% |
| 2022 | -- | $99,000 |
Find assessor info on the county website
Neighborhood: 14626
Nearby schools
GreatSchools rating
- 2/10Pine Brook Elementary SchoolGrades: K-5Distance: 0.6 mi
- 5/10Athena Middle SchoolGrades: 6-8Distance: 1.5 mi
- 6/10Athena High SchoolGrades: 9-12Distance: 1.5 mi
Schools provided by the listing agent
- District: Greece
Source: NYSAMLSs. This data may not be complete. We recommend contacting the local school district to confirm school assignments for this home.

