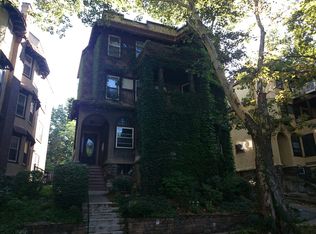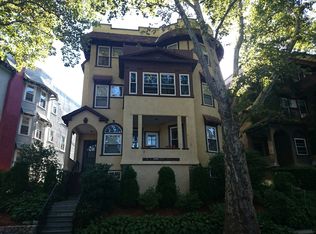Sold for $1,735,000
$1,735,000
197 Rawson Rd #1, Brookline, MA 02445
4beds
2,421sqft
Condominium
Built in 1913
-- sqft lot
$1,951,400 Zestimate®
$717/sqft
$7,179 Estimated rent
Home value
$1,951,400
$1.80M - $2.13M
$7,179/mo
Zestimate® history
Loading...
Owner options
Explore your selling options
What's special
Natural light fill this 2017 gut renovated condominium on a tree lined side-street in sought-after Washington Square. With two spacious living levels, this unit is an excellent single-family alternative offering open concept living/dining room, luxurious appointments, private balcony, direct entry garage and one outside parking spot. The kitchen has beautiful custom wood cabinetry, Sub-Zero and Wolfe appliances, granite countertops - perfect for entertaining and everyday living. The first floor has a generous primary bedroom with contemporary en suite bath with enclosed-glass shower and soaking tub; and an additional bedroom with en suite bath. There are two more bedrooms and family room. Additional highlights are hardwood floors, richly detailed crown molding, in-unit laundry, two zones of high-efficiency heating & cooling, modern bathrooms w/mosaic designed & floating vanities.
Zillow last checked: 8 hours ago
Listing updated: April 07, 2024 at 07:20pm
Listed by:
Barrie Wheeler 617-549-6565,
Hammond Residential Real Estate 617-731-4644
Bought with:
Non Member
Non Member Office
Source: MLS PIN,MLS#: 73214049
Facts & features
Interior
Bedrooms & bathrooms
- Bedrooms: 4
- Bathrooms: 4
- Full bathrooms: 3
- 1/2 bathrooms: 1
Primary bedroom
- Features: Bathroom - Full, Bathroom - Double Vanity/Sink, Walk-In Closet(s), Closet/Cabinets - Custom Built, Flooring - Hardwood, Recessed Lighting, Decorative Molding
- Level: First
- Area: 221
- Dimensions: 17 x 13
Bedroom 2
- Features: Bathroom - 3/4, Closet/Cabinets - Custom Built, Flooring - Hardwood, Recessed Lighting, Lighting - Overhead, Closet - Double
- Level: First
- Area: 182
- Dimensions: 13 x 14
Bedroom 3
- Features: Flooring - Hardwood, Recessed Lighting, Decorative Molding
- Level: Basement
- Area: 144
- Dimensions: 14.4 x 10
Bedroom 4
- Features: Walk-In Closet(s), Flooring - Hardwood, Recessed Lighting
- Level: Basement
- Area: 139.1
- Dimensions: 10.7 x 13
Primary bathroom
- Features: Yes
Dining room
- Features: Flooring - Hardwood, Open Floorplan, Recessed Lighting, Crown Molding
- Level: First
- Area: 88.8
- Dimensions: 7.4 x 12
Family room
- Features: Flooring - Hardwood
- Level: Basement
- Area: 107.12
- Dimensions: 10.3 x 10.4
Kitchen
- Features: Closet/Cabinets - Custom Built, Flooring - Hardwood, Countertops - Stone/Granite/Solid, Open Floorplan, Crown Molding
- Level: First
- Area: 104.76
- Dimensions: 9.7 x 10.8
Living room
- Features: Closet/Cabinets - Custom Built, Flooring - Hardwood, Balcony - Exterior, French Doors, Exterior Access, Open Floorplan, Recessed Lighting, Remodeled, Crown Molding
- Level: First
- Area: 225
- Dimensions: 15 x 15
Heating
- Central, Forced Air, Electric Baseboard, Natural Gas
Cooling
- Central Air
Appliances
- Included: ENERGY STAR Qualified Refrigerator, ENERGY STAR Qualified Dryer, ENERGY STAR Qualified Dishwasher, ENERGY STAR Qualified Washer
- Laundry: First Floor, In Unit
Features
- Entry Hall
- Flooring: Wood
- Windows: Insulated Windows
- Has basement: Yes
- Has fireplace: No
Interior area
- Total structure area: 2,421
- Total interior livable area: 2,421 sqft
Property
Parking
- Total spaces: 2
- Parking features: Attached, Off Street, Tandem
- Attached garage spaces: 1
- Uncovered spaces: 1
Accessibility
- Accessibility features: No
Features
- Patio & porch: Porch
- Exterior features: Porch
Details
- Parcel number: B:220 L:0058 S:0001,5035176
- Zoning: M15
Construction
Type & style
- Home type: Condo
- Property subtype: Condominium
- Attached to another structure: Yes
Materials
- Frame, Stone
- Roof: Rubber
Condition
- Year built: 1913
- Major remodel year: 2017
Utilities & green energy
- Electric: 200+ Amp Service
- Sewer: Public Sewer
- Water: Public
- Utilities for property: for Gas Range
Community & neighborhood
Security
- Security features: Security System
Community
- Community features: Public Transportation, Shopping, Pool, Tennis Court(s), Park, Walk/Jog Trails, Bike Path, Conservation Area, House of Worship, Private School, Public School, T-Station, University
Location
- Region: Brookline
HOA & financial
HOA
- HOA fee: $322 monthly
- Services included: Water, Sewer, Insurance, Maintenance Structure, Maintenance Grounds, Snow Removal, Reserve Funds
Price history
| Date | Event | Price |
|---|---|---|
| 4/5/2024 | Sold | $1,735,000+0.6%$717/sqft |
Source: MLS PIN #73214049 Report a problem | ||
| 3/23/2024 | Contingent | $1,725,000$713/sqft |
Source: MLS PIN #73214049 Report a problem | ||
| 3/19/2024 | Listed for sale | $1,725,000+1.5%$713/sqft |
Source: MLS PIN #73214049 Report a problem | ||
| 11/20/2021 | Listing removed | -- |
Source: MLS PIN #72860534 Report a problem | ||
| 9/7/2021 | Price change | $1,699,000-5.3%$702/sqft |
Source: MLS PIN #72860534 Report a problem | ||
Public tax history
| Year | Property taxes | Tax assessment |
|---|---|---|
| 2025 | $18,085 +3% | $1,832,300 +2% |
| 2024 | $17,551 +11.1% | $1,796,400 +13.4% |
| 2023 | $15,793 +0.8% | $1,584,100 +3% |
Find assessor info on the county website
Neighborhood: Aspinwall Hill
Nearby schools
GreatSchools rating
- 9/10John D Runkle SchoolGrades: PK-8Distance: 0.3 mi
- 9/10Brookline High SchoolGrades: 9-12Distance: 0.5 mi
Schools provided by the listing agent
- Elementary: Runkle
- Middle: Runkle
- High: Brookline High
Source: MLS PIN. This data may not be complete. We recommend contacting the local school district to confirm school assignments for this home.
Get a cash offer in 3 minutes
Find out how much your home could sell for in as little as 3 minutes with a no-obligation cash offer.
Estimated market value$1,951,400
Get a cash offer in 3 minutes
Find out how much your home could sell for in as little as 3 minutes with a no-obligation cash offer.
Estimated market value
$1,951,400

