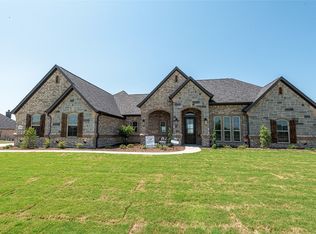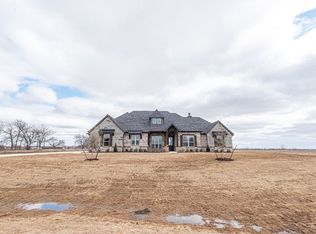Sold
Price Unknown
197 Santa Lena Ct, Decatur, TX 76234
4beds
2,564sqft
Single Family Residence
Built in 2023
2.02 Acres Lot
$678,800 Zestimate®
$--/sqft
$2,847 Estimated rent
Home value
$678,800
$645,000 - $713,000
$2,847/mo
Zestimate® history
Loading...
Owner options
Explore your selling options
What's special
Gorgeous Custom Home on 2 acres in Decatur ISD. 2564 Sq ft home offering 3 bedrooms, 3 full bathrooms, study, oversized gameroom, and 3 car garage. Open concept home with split bedrooms. LBK Homes does not disappoint with top of the line finish outs seen through out. Granite and quartz counter tops in kitchen, baths, and utility room, wood look tile flooring, fireplace in the large living room and on the back patio, and decorative lighting. Trend setting style with bright open spaces great for entertaining. Be in your dream home before school starts!
Zillow last checked: 8 hours ago
Listing updated: August 18, 2023 at 09:53am
Listed by:
Erin Murphy 0699504 940-627-9040,
Parker Properties Real Estate 940-627-9040
Bought with:
Jillian Mcphail
Real Broker, LLC
Source: NTREIS,MLS#: 20375455
Facts & features
Interior
Bedrooms & bathrooms
- Bedrooms: 4
- Bathrooms: 3
- Full bathrooms: 3
Primary bedroom
- Features: Double Vanity, Separate Shower
- Level: First
- Dimensions: 13 x 17
Bedroom
- Features: Walk-In Closet(s)
- Level: First
- Dimensions: 11 x 12
Bedroom
- Features: Walk-In Closet(s)
- Level: First
- Dimensions: 11 x 12
Game room
- Level: First
- Dimensions: 14 x 19
Living room
- Features: Fireplace
- Level: First
- Dimensions: 18 x 19
Office
- Features: Walk-In Closet(s)
- Level: First
- Dimensions: 11 x 12
Heating
- Central, Electric
Cooling
- Central Air, Electric
Appliances
- Included: Double Oven, Dishwasher, Electric Cooktop, Electric Oven, Microwave
Features
- Decorative/Designer Lighting Fixtures, Double Vanity, Eat-in Kitchen, High Speed Internet, Kitchen Island, Open Floorplan, Vaulted Ceiling(s), Walk-In Closet(s), Wired for Sound
- Flooring: Carpet, Ceramic Tile
- Has basement: No
- Number of fireplaces: 2
- Fireplace features: Living Room, Masonry, Outside, Wood Burning Stove
Interior area
- Total interior livable area: 2,564 sqft
Property
Parking
- Total spaces: 3
- Parking features: Additional Parking, Garage
- Attached garage spaces: 3
Features
- Levels: One
- Stories: 1
- Patio & porch: Covered
- Exterior features: Rain Gutters
- Pool features: None
Lot
- Size: 2.02 Acres
- Features: Acreage, Back Yard, Cleared, Lawn, Landscaped, Subdivision, Sprinkler System
Details
- Parcel number: 201100790
Construction
Type & style
- Home type: SingleFamily
- Architectural style: Detached
- Property subtype: Single Family Residence
- Attached to another structure: Yes
Materials
- Brick, Rock, Stone
- Foundation: Slab
- Roof: Composition
Condition
- Year built: 2023
Utilities & green energy
- Sewer: Aerobic Septic
- Water: Well
- Utilities for property: Electricity Available, Septic Available, Water Available
Community & neighborhood
Location
- Region: Decatur
- Subdivision: Tres Vista
Other
Other facts
- Listing terms: Cash,Conventional,FHA,VA Loan
Price history
| Date | Event | Price |
|---|---|---|
| 8/18/2023 | Sold | -- |
Source: NTREIS #20375455 Report a problem | ||
| 7/17/2023 | Pending sale | $664,900$259/sqft |
Source: NTREIS #20375455 Report a problem | ||
| 7/7/2023 | Listed for sale | $664,900$259/sqft |
Source: NTREIS #20375455 Report a problem | ||
| 6/27/2023 | Listing removed | -- |
Source: NTREIS #20311564 Report a problem | ||
| 4/24/2023 | Listed for sale | $664,900$259/sqft |
Source: NTREIS #20311564 Report a problem | ||
Public tax history
| Year | Property taxes | Tax assessment |
|---|---|---|
| 2025 | -- | $709,262 +1.4% |
| 2024 | -- | $699,544 +576.5% |
| 2023 | $560 | $103,413 |
Find assessor info on the county website
Neighborhood: 76234
Nearby schools
GreatSchools rating
- 4/10Carson Elementary SchoolGrades: PK-5Distance: 3.9 mi
- 5/10McCarroll Middle SchoolGrades: 6-8Distance: 5.6 mi
- 5/10Decatur High SchoolGrades: 9-12Distance: 4.2 mi
Schools provided by the listing agent
- Elementary: Carson
- Middle: Mccarroll
- High: Decatur
- District: Decatur ISD
Source: NTREIS. This data may not be complete. We recommend contacting the local school district to confirm school assignments for this home.
Get a cash offer in 3 minutes
Find out how much your home could sell for in as little as 3 minutes with a no-obligation cash offer.
Estimated market value$678,800
Get a cash offer in 3 minutes
Find out how much your home could sell for in as little as 3 minutes with a no-obligation cash offer.
Estimated market value
$678,800

