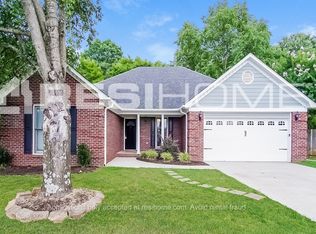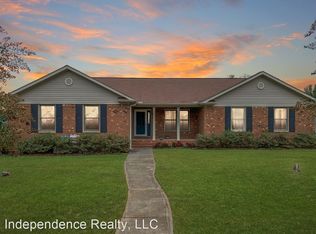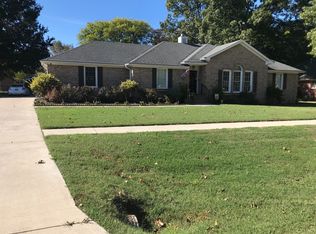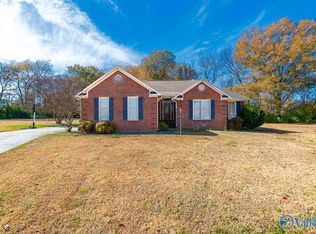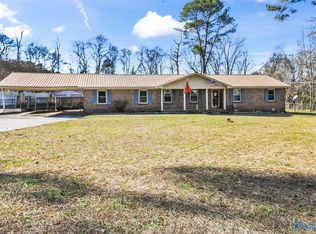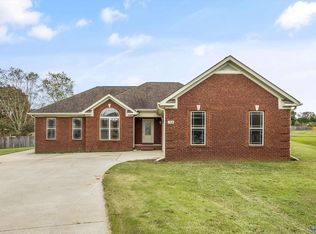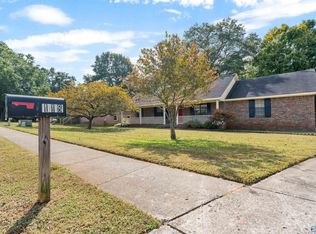Welcome home to this cozy 3BR/2 Full BA brick rancher on a .47-acre corner lot with lush Zoysia grass! Located in a desirable area near shopping, dining, I-565 & top schools. Spacious layout with vaulted ceiling in Living Room, exposed beams & a stunning stone gas FP. Eat-in kitchen with stainless appliances, ample counter space & sunny breakfast area. Split floor plan offers privacy and functionality. Primary suite has soaking tub, separate shower, double vanity & walk-in closet. Bonus/sunroom adds extra living space! Great patio space in the back. Nice shed. Move-in ready!
Pending
Price cut: $20K (12/27)
$299,000
197 Sawmill Rd, Huntsville, AL 35811
3beds
2,056sqft
Est.:
Single Family Residence
Built in 1993
0.47 Acres Lot
$292,300 Zestimate®
$145/sqft
$-- HOA
What's special
Great patio spacePrimary suiteSoaking tubExposed beamsEat-in kitchenAmple counter spaceStunning stone gas fp
- 202 days |
- 1,692 |
- 95 |
Zillow last checked: 8 hours ago
Listing updated: January 13, 2026 at 02:47pm
Listed by:
Leah Waldrop 256-684-3854,
Leading Edge R.E. Group-Mad.
Source: ValleyMLS,MLS#: 21893102
Facts & features
Interior
Bedrooms & bathrooms
- Bedrooms: 3
- Bathrooms: 2
- Full bathrooms: 2
Rooms
- Room types: Master Bedroom, Living Room, Bedroom 2, Dining Room, Bedroom 3, Kitchen, Laundry, Sun
Primary bedroom
- Features: Ceiling Fan(s), Walk-In Closet(s), LVP
- Level: First
- Area: 224
- Dimensions: 14 x 16
Bedroom 2
- Features: Ceiling Fan(s), Carpet
- Level: First
- Area: 144
- Dimensions: 12 x 12
Bedroom 3
- Features: Ceiling Fan(s), Carpet
- Level: First
- Area: 144
- Dimensions: 12 x 12
Dining room
- Features: LVP
- Area: 121
- Dimensions: 11 x 11
Kitchen
- Features: Chair Rail, Eat-in Kitchen, Linoleum
- Level: First
- Area: 216
- Dimensions: 18 x 12
Living room
- Features: Ceiling Fan(s), Fireplace, Vaulted Ceiling(s), LVP
- Level: First
- Area: 288
- Dimensions: 18 x 16
Laundry room
- Features: Utility Sink, Linoleum
- Level: First
- Area: 48
- Dimensions: 6 x 8
Heating
- Central 1
Cooling
- Central 1
Appliances
- Included: Refrigerator
Features
- Basement: Crawl Space
- Has fireplace: Yes
- Fireplace features: Gas Log
Interior area
- Total interior livable area: 2,056 sqft
Property
Parking
- Parking features: Garage-Two Car, Garage Faces Side, Driveway-Paved/Asphalt
Features
- Levels: One
- Stories: 1
- Patio & porch: Patio, Front Porch, Covered Porch
Lot
- Size: 0.47 Acres
Details
- Parcel number: 1302030001054000
Construction
Type & style
- Home type: SingleFamily
- Architectural style: Ranch
- Property subtype: Single Family Residence
Condition
- New construction: No
- Year built: 1993
Utilities & green energy
- Sewer: Septic Tank
- Water: Public
Community & HOA
Community
- Subdivision: Winchester Estates
HOA
- Has HOA: No
Location
- Region: Huntsville
Financial & listing details
- Price per square foot: $145/sqft
- Tax assessed value: $276,300
- Annual tax amount: $944
- Date on market: 7/2/2025
Estimated market value
$292,300
$278,000 - $307,000
$1,910/mo
Price history
Price history
| Date | Event | Price |
|---|---|---|
| 1/13/2026 | Pending sale | $299,000$145/sqft |
Source: | ||
| 12/27/2025 | Price change | $299,000-6.3%$145/sqft |
Source: | ||
| 10/13/2025 | Price change | $319,000-1.8%$155/sqft |
Source: | ||
| 8/2/2025 | Price change | $325,000-5.8%$158/sqft |
Source: | ||
| 7/2/2025 | Listed for sale | $345,000+23.7%$168/sqft |
Source: | ||
Public tax history
Public tax history
| Year | Property taxes | Tax assessment |
|---|---|---|
| 2025 | $944 +3.6% | $27,640 +3.4% |
| 2024 | $912 +5% | $26,740 +5% |
| 2023 | $868 +19.7% | $25,460 +19.1% |
Find assessor info on the county website
BuyAbility℠ payment
Est. payment
$1,651/mo
Principal & interest
$1439
Property taxes
$107
Home insurance
$105
Climate risks
Neighborhood: Winchester
Nearby schools
GreatSchools rating
- 9/10Riverton Intermediate SchoolGrades: 4-6Distance: 1.2 mi
- 6/10Buckhorn Middle SchoolGrades: 7-8Distance: 5.1 mi
- 8/10Buckhorn High SchoolGrades: 9-12Distance: 4.9 mi
Schools provided by the listing agent
- Elementary: Mt Carmel Elementary
- Middle: Riverton
- High: Buckhorn
Source: ValleyMLS. This data may not be complete. We recommend contacting the local school district to confirm school assignments for this home.
- Loading
