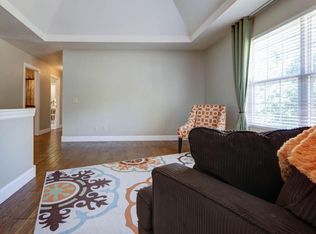Closed
Price Unknown
197 Tolbert Hill Road, Spokane, MO 65754
4beds
2,493sqft
Single Family Residence
Built in 2004
0.34 Acres Lot
$320,800 Zestimate®
$--/sqft
$2,037 Estimated rent
Home value
$320,800
$298,000 - $346,000
$2,037/mo
Zestimate® history
Loading...
Owner options
Explore your selling options
What's special
Welcome to 197 Tolbert Hill Rd in Spokane!This 4-bedroom, 3-bathroom walk-out basement home offers the perfect blend of space, functionality, and comfort. Situated on a .34-acre lot with a fenced backyard, this property is ready for your family to enjoy.The main level features 3 bedrooms and 2 full bathrooms, including a master suite with a single vanity and tub/shower combo. The open living area flows into a well-appointed kitchen with durable vinyl flooring and a refrigerator that stays with the home.The finished basement offers a 4th bedroom, 1 full bathroom, a large living area, plus an additional room that's perfect for a theater, workout space, or hobby room. Tile flooring downstairs adds to its durability and style.Outside, you'll appreciate the storage building that stays with the property, as well as plenty of space to entertain or relax in the fenced yard. The home is connected to a community well and septic system maintained by Liberty Utilities, giving you peace of mind.Don't miss your chance to own this versatile home in a quiet Spokane location just a short drive to Branson or Ozark.
Zillow last checked: 8 hours ago
Listing updated: November 18, 2025 at 11:16am
Listed by:
Michelle Barnes 417-773-6623,
Murney Associates - Nixa
Bought with:
Mark Stewart, 2005023526
Keller Williams
Source: SOMOMLS,MLS#: 60301412
Facts & features
Interior
Bedrooms & bathrooms
- Bedrooms: 4
- Bathrooms: 3
- Full bathrooms: 3
Heating
- Central, Propane
Cooling
- Central Air, Ceiling Fan(s)
Appliances
- Included: Dishwasher, Propane Water Heater, Free-Standing Electric Oven, Microwave, Refrigerator, Disposal
- Laundry: Main Level, In Basement, W/D Hookup
Features
- Laminate Counters, Tray Ceiling(s), Walk-In Closet(s), Walk-in Shower, High Speed Internet
- Flooring: Carpet, Tile, Laminate
- Windows: Double Pane Windows
- Basement: Concrete,Finished,Walk-Out Access,Full
- Attic: Pull Down Stairs
- Has fireplace: No
Interior area
- Total structure area: 2,493
- Total interior livable area: 2,493 sqft
- Finished area above ground: 1,398
- Finished area below ground: 1,095
Property
Parking
- Total spaces: 2
- Parking features: Driveway, On Street, Garage Faces Front, Garage Door Opener
- Attached garage spaces: 2
- Has uncovered spaces: Yes
Features
- Levels: One
- Stories: 1
- Patio & porch: Patio, Front Porch, Covered
- Exterior features: Rain Gutters
- Fencing: Privacy,Wood
Lot
- Size: 0.34 Acres
- Dimensions: 86 x 176
- Features: Curbs, Level, Landscaped
Details
- Additional structures: Shed(s)
- Parcel number: 200613002004016000
Construction
Type & style
- Home type: SingleFamily
- Architectural style: Traditional
- Property subtype: Single Family Residence
Materials
- Vinyl Siding
- Foundation: Brick/Mortar, Poured Concrete
- Roof: Composition
Condition
- Year built: 2004
Utilities & green energy
- Sewer: Septic Tank
- Water: Shared Well
- Utilities for property: Cable Available
Green energy
- Energy efficient items: High Efficiency - 90%+
Community & neighborhood
Security
- Security features: Smoke Detector(s)
Location
- Region: Spokane
- Subdivision: Valley Woods
Other
Other facts
- Listing terms: Cash,VA Loan,USDA/RD,FHA,Conventional
- Road surface type: Chip And Seal, Concrete
Price history
| Date | Event | Price |
|---|---|---|
| 11/17/2025 | Sold | -- |
Source: | ||
| 10/17/2025 | Pending sale | $325,000$130/sqft |
Source: | ||
| 8/22/2025 | Price change | $325,000-3%$130/sqft |
Source: | ||
| 8/5/2025 | Listed for sale | $335,000+6%$134/sqft |
Source: | ||
| 9/7/2022 | Sold | -- |
Source: | ||
Public tax history
| Year | Property taxes | Tax assessment |
|---|---|---|
| 2024 | $1,417 +0.2% | $28,440 |
| 2023 | $1,415 +13.9% | $28,440 +14.2% |
| 2022 | $1,242 | $24,910 |
Find assessor info on the county website
Neighborhood: 65754
Nearby schools
GreatSchools rating
- 7/10Highlandville Elementary SchoolGrades: PK-5Distance: 4.5 mi
- 5/10Spokane Middle SchoolGrades: 6-8Distance: 0.6 mi
- 1/10Spokane High SchoolGrades: 9-12Distance: 0.6 mi
Schools provided by the listing agent
- Elementary: Highlandville
- Middle: Spokane
- High: Spokane
Source: SOMOMLS. This data may not be complete. We recommend contacting the local school district to confirm school assignments for this home.
