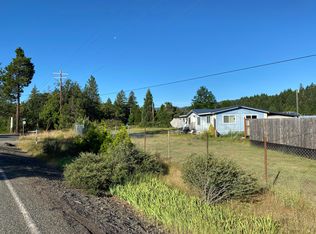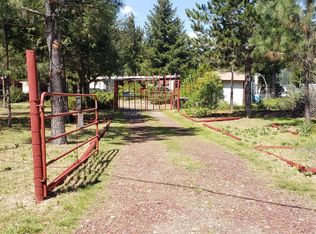Closed
$206,000
197 Turner Rd, Cave Junction, OR 97523
4beds
2baths
2,540sqft
Manufactured On Land, Manufactured Home
Built in 1978
4.98 Acres Lot
$-- Zestimate®
$81/sqft
$1,832 Estimated rent
Home value
Not available
Estimated sales range
Not available
$1,832/mo
Zestimate® history
Loading...
Owner options
Explore your selling options
What's special
Assumable loan with $39k down. Sensationally Charming Manufactured Home with Bonus Secondary Manufactured Home! Located on a 4.98-acre flat lot less than 4-miles from the center of Cave Junction, this 3BR/2BA, 1,440sqft property offers the beauty of rural living with the added advantage of nearby conveniences. Step inside the newly painted interior to discover an open layout, soft natural light, beautiful wood floors, spacious living room, and an open concept kitchen featuring an island, wood cabinets, and a dining area. Each bedroom is generously sized with a dedicated closet, while the primary bedroom also boasts an en suite. Bursting with possibilities, the fenced outdoor space has an extra manufactured home utilized for storage, which may be converted into a medical hardship dwelling. Whether you have a green thumb or are a hobbyist, this property has plenty of room for future gardens, sheds, and/or garages. Other features: ample parking, laundry room, scenic views, metal roo
Zillow last checked: 8 hours ago
Listing updated: March 12, 2025 at 02:39pm
Listed by:
eXp Realty, LLC 888-814-9613
Bought with:
eXp Realty, LLC
Source: Oregon Datashare,MLS#: 220178868
Facts & features
Interior
Bedrooms & bathrooms
- Bedrooms: 4
- Bathrooms: 2
Heating
- Electric, Heat Pump
Cooling
- Heat Pump
Appliances
- Included: Cooktop, Dishwasher, Oven, Range, Range Hood, Refrigerator, Water Heater
Features
- Kitchen Island, Shower/Tub Combo
- Flooring: Carpet, Laminate
- Has fireplace: No
- Common walls with other units/homes: No Common Walls
Interior area
- Total structure area: 1,440
- Total interior livable area: 2,540 sqft
Property
Parking
- Parking features: Driveway, Gated
- Has uncovered spaces: Yes
Features
- Levels: One
- Stories: 1
- Fencing: Fenced
- Has view: Yes
- View description: Mountain(s)
Lot
- Size: 4.98 Acres
- Features: Garden, Level
Details
- Additional structures: Existing Hardship, Mobile Home, Shed(s), Storage
- Parcel number: R331714
- Zoning description: Rr5; Rural Res 5 Ac
- Special conditions: Standard
- Horses can be raised: Yes
Construction
Type & style
- Home type: MobileManufactured
- Architectural style: Traditional
- Property subtype: Manufactured On Land, Manufactured Home
Materials
- Foundation: Block
- Roof: Metal
Condition
- New construction: No
- Year built: 1978
Utilities & green energy
- Sewer: Private Sewer
- Water: Well
Community & neighborhood
Location
- Region: Cave Junction
Other
Other facts
- Body type: Double Wide
- Listing terms: Assumable,Cash,Conventional,Private Financing Available
Price history
| Date | Event | Price |
|---|---|---|
| 3/7/2025 | Sold | $206,000+3.5%$81/sqft |
Source: | ||
| 2/22/2025 | Pending sale | $199,000$78/sqft |
Source: | ||
| 11/17/2024 | Contingent | $199,000$78/sqft |
Source: | ||
| 11/15/2024 | Price change | $199,000-0.5%$78/sqft |
Source: | ||
| 10/28/2024 | Price change | $200,000-13%$79/sqft |
Source: | ||
Public tax history
| Year | Property taxes | Tax assessment |
|---|---|---|
| 2019 | $1,431 | -- |
| 2018 | $1,431 +2% | $142,040 +3% |
| 2017 | $1,402 +17.1% | $137,910 +3% |
Find assessor info on the county website
Neighborhood: 97523
Nearby schools
GreatSchools rating
- 6/10Evergreen Elementary SchoolGrades: K-4Distance: 3.4 mi
- 7/10Lorna Byrne Middle SchoolGrades: 5-8Distance: 3.5 mi
- 8/10Illinois Valley High SchoolGrades: 9-12Distance: 3.8 mi
Schools provided by the listing agent
- Elementary: Evergreen Elem
- Middle: Lorna Byrne Middle
- High: Illinois Valley High
Source: Oregon Datashare. This data may not be complete. We recommend contacting the local school district to confirm school assignments for this home.

