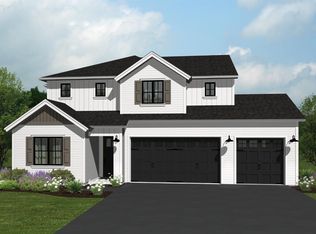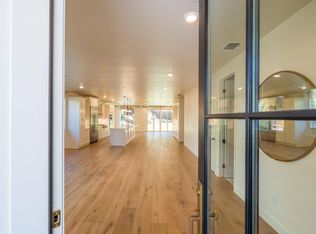Sold for $1,425,000
$1,425,000
1970 Bent Tree Place, Santa Rosa, CA 95404
4beds
2,792sqft
Single Family Residence
Built in 2025
0.35 Acres Lot
$1,459,400 Zestimate®
$510/sqft
$6,441 Estimated rent
Home value
$1,459,400
$1.31M - $1.63M
$6,441/mo
Zestimate® history
Loading...
Owner options
Explore your selling options
What's special
Nestled on a tranquil court with majestic redwood trees, this stunning 2-story new construction home redefines luxury living with a spacious 2,792 sq.ft. of finished living space on an expansive 10,812sq.ft. lot. As you enter through the impressive 8-foot double front doors, you will be captivated by the soaring 16-foot ceilings that exude openness and sophistication. The expansive Great Room features a custom linear tiled fireplace, pre-wired for seamless TV mounting. At the heart of this property is a gourmet kitchen, complete with high-end appliances that cater to all culinary enthusiasts, an oversized pantry, sizable island, and breakfast nook that seamlessly connects to the back patio through sliding glass doors, perfect for entertaining. The main floor boasts an en-suite bedroom with separate entrance, ideal for guests or multi-generational living, enhancing the home's versatility. Retreat to the luxurious master suite, where you'll find a spa-like bathroom featuring a freestanding tub elegantly positioned between two stylish vanities and two generous walk-in closets. This home is equipped with Seller-owned solar panels, making it an eco-friendly choice that supports sustainability. This exquisite home offers modern luxury in a tranquil setting. Schedule a viewing today!
Zillow last checked: 8 hours ago
Listing updated: August 22, 2025 at 11:07am
Listed by:
Allegra Gigante-Luft DRE #01937741 707-317-6569,
3Tree Realty, Inc 707-317-6569,
Gregory S Owen DRE #01851280,
3Tree Realty, Inc
Bought with:
Lisa Garaventa, DRE #01399273
Golden Gate Sotheby's
Source: BAREIS,MLS#: 325050114 Originating MLS: Northern Solano
Originating MLS: Northern Solano
Facts & features
Interior
Bedrooms & bathrooms
- Bedrooms: 4
- Bathrooms: 4
- Full bathrooms: 4
Primary bedroom
- Features: Sitting Area, Walk-In Closet 2+
Bedroom
- Level: Main,Upper
Primary bathroom
- Features: Double Vanity, Low-Flow Shower(s), Low-Flow Toilet(s), Quartz, Shower Stall(s), Soaking Tub, Tile
Bathroom
- Features: Low-Flow Toilet(s), Quartz, Shower Stall(s), Tile, Tub w/Shower Over
- Level: Main,Upper
Dining room
- Features: Dining/Living Combo
- Level: Main
Family room
- Features: Great Room
- Level: Main
Kitchen
- Features: Breakfast Area, Kitchen Island, Island w/Sink, Pantry Closet, Quartz Counter, Slab Counter, Breakfast Nook
- Level: Main
Living room
- Level: Main
Heating
- Central, Fireplace(s), Gas
Cooling
- Ceiling Fan(s), Central Air
Appliances
- Included: Dishwasher, Disposal, Double Oven, Electric Water Heater, ENERGY STAR Qualified Appliances, Free-Standing Electric Oven, Free-Standing Freezer, Free-Standing Gas Range, Free-Standing Refrigerator, Range Hood, Microwave, Plumbed For Ice Maker
- Laundry: Cabinets, Electric, Gas Hook-Up, Ground Floor, Hookups Only, Inside Room, Sink
Features
- Cathedral Ceiling(s), Formal Entry
- Flooring: Carpet, Laminate, Tile
- Windows: Caulked/Sealed, Dual Pane Full, Weather Stripped, Screens
- Has basement: No
- Number of fireplaces: 1
- Fireplace features: Family Room, Gas Log
Interior area
- Total structure area: 2,792
- Total interior livable area: 2,792 sqft
Property
Parking
- Total spaces: 8
- Parking features: Attached, Garage Door Opener, Garage Faces Front, Inside Entrance, Side By Side, Uncovered Parking Spaces 2+
- Attached garage spaces: 3
- Uncovered spaces: 5
Features
- Levels: Two
- Stories: 2
- Patio & porch: Front Porch, Patio
- Fencing: Wood
- Has view: Yes
- View description: Garden/Greenbelt, Hills, Ridge
Lot
- Size: 0.35 Acres
- Features: Sprinklers In Front, Dead End, Landscape Front, Low Maintenance, Shape Regular, Street Lights
Details
- Parcel number: 173560010000
- Special conditions: Standard
Construction
Type & style
- Home type: SingleFamily
- Architectural style: Traditional
- Property subtype: Single Family Residence
Materials
- Foundation: Concrete
- Roof: Composition,Shingle
Condition
- New Construction
- New construction: Yes
- Year built: 2025
Details
- Builder name: Silvermark Construction Services
Utilities & green energy
- Electric: Photovoltaics Seller Owned, 220 Volts in Kitchen, 220 Volts in Laundry
- Sewer: Public Sewer
- Water: Meter on Site, Public
- Utilities for property: Electricity Connected, Natural Gas Connected, Public, Underground Utilities
Green energy
- Energy generation: Solar
Community & neighborhood
Security
- Security features: Carbon Monoxide Detector(s), Double Strapped Water Heater, Fire Alarm, Fire Suppression System, Smoke Detector(s)
Location
- Region: Santa Rosa
HOA & financial
HOA
- Has HOA: Yes
- HOA fee: $75 monthly
- Amenities included: Greenbelt
- Services included: Common Areas, Management
- Association name: Fountaingrove Ranch Master Association
- Association phone: 707-541-6233
Price history
| Date | Event | Price |
|---|---|---|
| 8/22/2025 | Sold | $1,425,000-1.7%$510/sqft |
Source: | ||
| 8/16/2025 | Pending sale | $1,449,000$519/sqft |
Source: | ||
| 7/30/2025 | Contingent | $1,449,000$519/sqft |
Source: | ||
| 7/25/2025 | Price change | $1,449,000-3.3%$519/sqft |
Source: | ||
| 5/30/2025 | Listed for sale | $1,499,000-14.3%$537/sqft |
Source: | ||
Public tax history
| Year | Property taxes | Tax assessment |
|---|---|---|
| 2025 | $3,109 -2.4% | $270,300 -2% |
| 2024 | $3,187 +1.5% | $275,914 +2% |
| 2023 | $3,141 +6.7% | $270,504 +2% |
Find assessor info on the county website
Neighborhood: 95404
Nearby schools
GreatSchools rating
- 6/10Hidden Valley Elementary Satellite SchoolGrades: K-6Distance: 0.9 mi
- 3/10Santa Rosa Middle SchoolGrades: 7-8Distance: 2.9 mi
- 6/10Santa Rosa High SchoolGrades: 9-12Distance: 2.4 mi
Get a cash offer in 3 minutes
Find out how much your home could sell for in as little as 3 minutes with a no-obligation cash offer.
Estimated market value$1,459,400
Get a cash offer in 3 minutes
Find out how much your home could sell for in as little as 3 minutes with a no-obligation cash offer.
Estimated market value
$1,459,400

