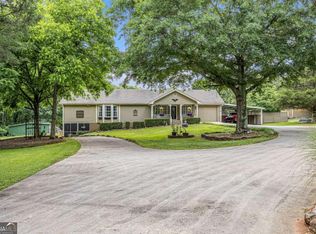Closed
$824,900
1970 Bold Springs Rd, Monroe, GA 30656
4beds
4,000sqft
Single Family Residence
Built in 2024
0.74 Acres Lot
$828,000 Zestimate®
$206/sqft
$3,581 Estimated rent
Home value
$828,000
$687,000 - $1.00M
$3,581/mo
Zestimate® history
Loading...
Owner options
Explore your selling options
What's special
Modern Farmhouse Charm in the Heart of Monroe, GA! Nestled on a Private 0.74-acre lot and Protected by an Electronic, Automated front Gate, this stunning New Construction home blends Modern Style with the Small-town Charm of Monroe. Just minutes from Historic downtown, local boutiques, top-rated restaurants, craft breweries, and a Private Golf Club. The open-concept living area features built-in shelving, a cozy fireplace, and expansive windows that bring in natural light and beautiful views. The kitchen is a true showstopper, with a massive quartz island, high-end appliances, and a walk-in pantry designed for serious home cooks. Designed with comfort in mind, the home includes a main-level guest suite, a separate dining room, a main-level office, and a spacious mudroom. Upstairs, the primary suite is a retreat of its own, featuring a spa-like bathroom with a soaking tub, oversized shower, and his and hers walk-in closets. Two additional bedrooms each have their own private bathrooms, while a secondary living space with a fireplace and custom built-ins provides even more versatility and living space. You'll enjoy the serenity of country living under the covered patio where an outdoor fireplace makes it easy to enjoy Georgia's mild seasons. Plenty of room to add a pool, garden or maybe a nice little chipping green to work on your game. Easy access to Hwy 11, Hwy 138, Hwy 78 and only 55 miles to ATL airport!
Zillow last checked: 8 hours ago
Listing updated: June 02, 2025 at 08:54am
Listed by:
Mark Spain 770-886-9000,
Mark Spain Real Estate,
Ryan Stewart 470-416-1644,
Mark Spain Real Estate
Bought with:
Cyrena Harrington, 387096
Sun Realty Group LLC
Source: GAMLS,MLS#: 10483725
Facts & features
Interior
Bedrooms & bathrooms
- Bedrooms: 4
- Bathrooms: 5
- Full bathrooms: 4
- 1/2 bathrooms: 1
- Main level bathrooms: 1
- Main level bedrooms: 1
Dining room
- Features: Seats 12+
Kitchen
- Features: Breakfast Area, Breakfast Bar, Kitchen Island, Walk-in Pantry
Heating
- Central, Zoned
Cooling
- Ceiling Fan(s), Central Air, Zoned
Appliances
- Included: Dishwasher, Double Oven, Microwave, Tankless Water Heater
- Laundry: Upper Level
Features
- Double Vanity, Split Bedroom Plan, Tray Ceiling(s), Walk-In Closet(s)
- Flooring: Other
- Windows: Double Pane Windows
- Basement: None
- Number of fireplaces: 3
- Fireplace features: Family Room, Gas Starter, Other, Outside
- Common walls with other units/homes: No Common Walls
Interior area
- Total structure area: 4,000
- Total interior livable area: 4,000 sqft
- Finished area above ground: 4,000
- Finished area below ground: 0
Property
Parking
- Total spaces: 3
- Parking features: Attached, Garage, Side/Rear Entrance
- Has attached garage: Yes
Features
- Levels: Two
- Stories: 2
- Patio & porch: Patio
- Fencing: Back Yard,Fenced,Front Yard
- Waterfront features: No Dock Or Boathouse
- Body of water: None
Lot
- Size: 0.74 Acres
- Features: Level, Private
- Residential vegetation: Wooded
Details
- Parcel number: C0860099
Construction
Type & style
- Home type: SingleFamily
- Architectural style: Other
- Property subtype: Single Family Residence
Materials
- Concrete
- Foundation: Slab
- Roof: Composition
Condition
- New Construction
- New construction: Yes
- Year built: 2024
Utilities & green energy
- Sewer: Septic Tank
- Water: Public
- Utilities for property: High Speed Internet, Underground Utilities
Green energy
- Energy efficient items: Appliances, Water Heater
Community & neighborhood
Security
- Security features: Gated Community, Smoke Detector(s)
Community
- Community features: None
Location
- Region: Monroe
- Subdivision: NONE
HOA & financial
HOA
- Has HOA: No
- Services included: None
Other
Other facts
- Listing agreement: Exclusive Right To Sell
- Listing terms: Cash,Conventional,FHA,VA Loan
Price history
| Date | Event | Price |
|---|---|---|
| 5/30/2025 | Sold | $824,900+3.2%$206/sqft |
Source: | ||
| 4/17/2025 | Pending sale | $799,000$200/sqft |
Source: | ||
| 4/8/2025 | Price change | $799,000-3.1%$200/sqft |
Source: | ||
| 3/27/2025 | Price change | $824,900-2.8%$206/sqft |
Source: | ||
| 3/21/2025 | Listed for sale | $849,000-0.1%$212/sqft |
Source: | ||
Public tax history
| Year | Property taxes | Tax assessment |
|---|---|---|
| 2024 | $445 +25.9% | $15,080 +29.6% |
| 2023 | $353 -41.6% | $11,640 -39.1% |
| 2022 | $605 +36.8% | $19,120 +41% |
Find assessor info on the county website
Neighborhood: 30656
Nearby schools
GreatSchools rating
- 6/10Walker Park Elementary SchoolGrades: PK-5Distance: 2.5 mi
- 4/10Carver Middle SchoolGrades: 6-8Distance: 4.6 mi
- 6/10Monroe Area High SchoolGrades: 9-12Distance: 1.4 mi
Schools provided by the listing agent
- Elementary: Walker Park
- Middle: Carver
- High: Monroe Area
Source: GAMLS. This data may not be complete. We recommend contacting the local school district to confirm school assignments for this home.
Get a cash offer in 3 minutes
Find out how much your home could sell for in as little as 3 minutes with a no-obligation cash offer.
Estimated market value$828,000
Get a cash offer in 3 minutes
Find out how much your home could sell for in as little as 3 minutes with a no-obligation cash offer.
Estimated market value
$828,000
