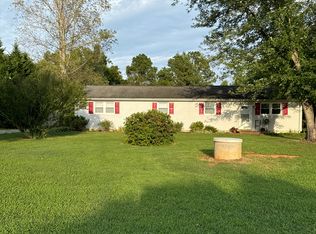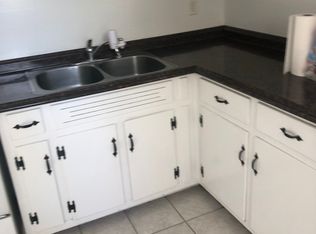Sold for $340,000
$340,000
1970 Capeway Rd, Powhatan, VA 23139
5beds
2,164sqft
Single Family Residence
Built in 1973
0.83 Acres Lot
$391,000 Zestimate®
$157/sqft
$2,677 Estimated rent
Home value
$391,000
$371,000 - $411,000
$2,677/mo
Zestimate® history
Loading...
Owner options
Explore your selling options
What's special
Beautiful rancher with convenient Powhatan location, zoned agricultural, no HOA, not in a subdivision! 4-5 bedrooms, 3 full baths, OVERSIZED DETACHED 2.5 CAR GARAGE (approx. 36 x 24) with two 10' extra tall doors and 12' ceiling! Home features spacious living room with laminate flooring and huge walk-in closet, lovely kitchen with lots of custom cabinetry and pull-outs, family room with brick fireplace with gas logs and skylights, Florida room perfect for plants, rear deck and beautiful grounds perfect for gardening and enjoying the outdoors. Large shed with three bay lean-to storage. Easy maintenance vinyl siding and vinyl tilt windows. Home has propane gas heat and gas logs in the fireplace. Seller owns the 500 gallon propane tank and has three stems for your outdoor grill, future generator, etc.
Zillow last checked: 8 hours ago
Listing updated: March 13, 2025 at 12:34pm
Listed by:
Hank Cosby 804-241-3902,
Hank Cosby Real Estate
Bought with:
Cory Metts, 0225221280
Hometown Realty
Source: CVRMLS,MLS#: 2231124 Originating MLS: Central Virginia Regional MLS
Originating MLS: Central Virginia Regional MLS
Facts & features
Interior
Bedrooms & bathrooms
- Bedrooms: 5
- Bathrooms: 3
- Full bathrooms: 3
Primary bedroom
- Description: Carpet, Skylights, Large Walk-in Closet, Full Bath
- Level: First
- Dimensions: 15.10 x 15.1
Bedroom 2
- Description: Carpet, Two Closets, Ceiling Fan
- Level: First
- Dimensions: 14.10 x 9.6
Bedroom 3
- Description: Carpet, Closet, Ceiling Fan
- Level: First
- Dimensions: 11.5 x 11.4
Bedroom 4
- Description: Carpet, Ceiling Fan
- Level: First
- Dimensions: 9.10 x 8.9
Bedroom 5
- Description: Carpet, Ceiling Fan, Bookcases, OFFICE
- Level: First
- Dimensions: 11.3 x 9.9
Family room
- Description: Carpet, Skylights, Brick FP with Gas Logs
- Level: First
- Dimensions: 19.7 x 15.6
Florida room
- Description: Carpet, Sliding Glass Doors to Deck
- Level: First
- Dimensions: 15.8 x 7.4
Other
- Description: Tub & Shower
- Level: First
Kitchen
- Description: Lots of Custom Cabinetry, Recessed Lighting
- Level: First
- Dimensions: 17.0 x 11.6
Laundry
- Description: Closet off Hallway
- Level: First
- Dimensions: 0 x 0
Living room
- Description: Laminate Flooring, Ceiling Fan, Walk-in Closet
- Level: First
- Dimensions: 23.0 x 17.10
Heating
- Forced Air, Propane
Cooling
- Central Air
Appliances
- Included: Dishwasher, Electric Water Heater, Microwave, Refrigerator, Stove
Features
- Main Level Primary
- Flooring: Laminate, Partially Carpeted, Tile, Vinyl
- Basement: Crawl Space
- Attic: Access Only
- Number of fireplaces: 1
- Fireplace features: Gas, Masonry
Interior area
- Total interior livable area: 2,164 sqft
- Finished area above ground: 2,164
Property
Parking
- Total spaces: 2.5
- Parking features: Circular Driveway, Detached, Garage, Off Street, Oversized
- Garage spaces: 2.5
- Has uncovered spaces: Yes
Features
- Levels: One
- Stories: 1
- Patio & porch: Deck
- Exterior features: Deck, Storage, Shed
- Pool features: None
- Fencing: None
Lot
- Size: 0.83 Acres
- Features: Level
- Topography: Level
Details
- Parcel number: 04037A1
- Zoning description: A-1
Construction
Type & style
- Home type: SingleFamily
- Architectural style: Ranch
- Property subtype: Single Family Residence
Materials
- Frame, Vinyl Siding
- Roof: Shingle
Condition
- Resale
- New construction: No
- Year built: 1973
Utilities & green energy
- Sewer: Septic Tank
- Water: Well
Community & neighborhood
Location
- Region: Powhatan
- Subdivision: None
Other
Other facts
- Ownership: Individuals
- Ownership type: Sole Proprietor
Price history
| Date | Event | Price |
|---|---|---|
| 5/22/2023 | Sold | $340,000-2.8%$157/sqft |
Source: | ||
| 2/16/2023 | Pending sale | $349,950$162/sqft |
Source: | ||
| 11/21/2022 | Listed for sale | $349,950$162/sqft |
Source: | ||
Public tax history
| Year | Property taxes | Tax assessment |
|---|---|---|
| 2023 | $1,172 +1.3% | $169,800 +13% |
| 2022 | $1,157 -6.3% | $150,200 +3.4% |
| 2021 | $1,234 | $145,200 |
Find assessor info on the county website
Neighborhood: 23139
Nearby schools
GreatSchools rating
- 7/10Powhatan Elementary SchoolGrades: PK-5Distance: 4.5 mi
- 5/10Powhatan Jr. High SchoolGrades: 6-8Distance: 4.6 mi
- 6/10Powhatan High SchoolGrades: 9-12Distance: 3.1 mi
Schools provided by the listing agent
- Elementary: Powhatan
- Middle: Powhatan
- High: Powhatan
Source: CVRMLS. This data may not be complete. We recommend contacting the local school district to confirm school assignments for this home.
Get a cash offer in 3 minutes
Find out how much your home could sell for in as little as 3 minutes with a no-obligation cash offer.
Estimated market value$391,000
Get a cash offer in 3 minutes
Find out how much your home could sell for in as little as 3 minutes with a no-obligation cash offer.
Estimated market value
$391,000

