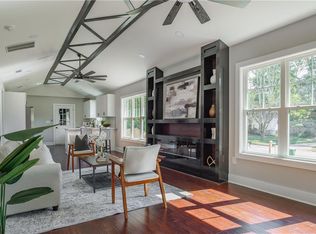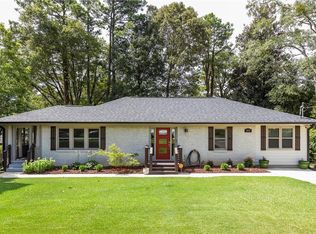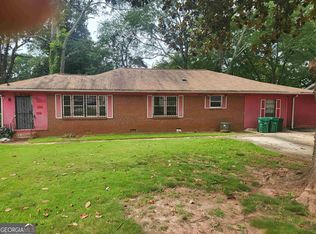Closed
$405,000
1970 Capri Dr, Decatur, GA 30032
3beds
1,546sqft
Single Family Residence, Residential
Built in 1954
10,018.8 Square Feet Lot
$398,600 Zestimate®
$262/sqft
$2,515 Estimated rent
Home value
$398,600
$367,000 - $434,000
$2,515/mo
Zestimate® history
Loading...
Owner options
Explore your selling options
What's special
Don’t let this incredible, fully remodeled home slip away! Located in the heart of Decatur (30032), this beauty is a perfect blend of modern elegance and cozy charm. Step inside to find a completely updated space with brand new everything, designed for both comfort and style. The expansive, open-concept kitchen is a showstopper, featuring a large breakfast bar and seamless sightlines into the spacious great room. The kitchen's sleek finishes and thoughtful design make it ideal for entertaining or everyday living. Vaulted ceilings, striking accent lighting, and decorative fireplaces add an air of sophistication, while the beautifully refinished hardwood floors flow throughout the family room, hallways, and all three bedrooms, creating a harmonious flow of warmth and character. All three bathrooms have been meticulously renovated to offer a spa-like retreat. The master bathroom features a stunning new skylight that bathes the space in natural light, adding an airy, open feel that will make you want to linger. Step outside to your private oasis – a back deck with a charming pergola and a serene study area that floods with sunlight through the large glass sliding doors. Whether you’re working from home or enjoying a peaceful afternoon, this space is perfect for unwinding. This exceptional ranch is perfectly situated just minutes from East Atlanta Village, East Lake, Oakhurst, and Kirkwood. In fact, you’re just a quick 10-minute bike ride from the trendy eateries and hotspots on Hosea and 2nd, including the renowned Michelin Star restaurant, Poor Hendrix. Take a leisurely walk or bike ride to Barker Bryant Memorial Park, with its scenic Buena Vista Lake, where you and your pets can enjoy tranquil lake views on your daily walks. Don't miss your chance to own this meticulously renovated gem in one of Atlanta’s most desirable neighborhoods. It’s a true blend of style, convenience, and community, ready for you to call home!
Zillow last checked: 8 hours ago
Listing updated: May 31, 2025 at 10:59pm
Listing Provided by:
Leon Duncan,
Virtual Properties Realty. Biz
Bought with:
Robert Clarkson, 352804
Century 21 Connect Realty
Source: FMLS GA,MLS#: 7551565
Facts & features
Interior
Bedrooms & bathrooms
- Bedrooms: 3
- Bathrooms: 3
- Full bathrooms: 3
- Main level bathrooms: 3
- Main level bedrooms: 3
Primary bedroom
- Features: Master on Main, Oversized Master, Roommate Floor Plan
- Level: Master on Main, Oversized Master, Roommate Floor Plan
Bedroom
- Features: Master on Main, Oversized Master, Roommate Floor Plan
Primary bathroom
- Features: Double Vanity
Dining room
- Features: None
Kitchen
- Features: Breakfast Bar, Cabinets White, Eat-in Kitchen, Kitchen Island, Pantry, Stone Counters, View to Family Room
Heating
- Central
Cooling
- Ceiling Fan(s), Central Air
Appliances
- Included: Dishwasher, Gas Range, Refrigerator
- Laundry: Common Area
Features
- Beamed Ceilings, Cathedral Ceiling(s), Coffered Ceiling(s)
- Flooring: Hardwood, Marble
- Windows: Double Pane Windows
- Basement: None
- Has fireplace: No
- Fireplace features: None
- Common walls with other units/homes: No Common Walls
Interior area
- Total structure area: 1,546
- Total interior livable area: 1,546 sqft
- Finished area above ground: 1,546
Property
Parking
- Parking features: Driveway
- Has uncovered spaces: Yes
Accessibility
- Accessibility features: None
Features
- Levels: One
- Stories: 1
- Patio & porch: Covered, Deck
- Exterior features: None
- Pool features: None
- Spa features: None
- Fencing: Back Yard,Chain Link
- Has view: Yes
- View description: Other
- Waterfront features: None
- Body of water: None
Lot
- Size: 10,018 sqft
- Dimensions: 107 x 92
- Features: Back Yard
Details
- Additional structures: Pergola
- Parcel number: 15 149 11 011
- Other equipment: None
- Horse amenities: None
Construction
Type & style
- Home type: SingleFamily
- Architectural style: Ranch
- Property subtype: Single Family Residence, Residential
Materials
- Brick 3 Sides, Brick Front, HardiPlank Type
- Foundation: Concrete Perimeter
- Roof: Composition
Condition
- Resale
- New construction: No
- Year built: 1954
Utilities & green energy
- Electric: 110 Volts
- Sewer: Public Sewer
- Water: Public
- Utilities for property: Cable Available, Electricity Available, Natural Gas Available
Green energy
- Energy efficient items: Windows
- Energy generation: None
Community & neighborhood
Security
- Security features: None
Community
- Community features: None
Location
- Region: Decatur
- Subdivision: L C Warrne
Other
Other facts
- Listing terms: Cash,Conventional,FHA,VA Loan
- Road surface type: Asphalt
Price history
| Date | Event | Price |
|---|---|---|
| 5/23/2025 | Sold | $405,000-9%$262/sqft |
Source: | ||
| 4/21/2025 | Pending sale | $445,000$288/sqft |
Source: | ||
| 4/1/2025 | Listed for sale | $445,000$288/sqft |
Source: | ||
| 3/12/2025 | Listing removed | $445,000$288/sqft |
Source: | ||
| 2/6/2025 | Listed for sale | $445,000+2.3%$288/sqft |
Source: | ||
Public tax history
| Year | Property taxes | Tax assessment |
|---|---|---|
| 2025 | -- | $151,000 -8.9% |
| 2024 | $7,725 +86.9% | $165,720 +95.6% |
| 2023 | $4,133 +3.2% | $84,720 +2.4% |
Find assessor info on the county website
Neighborhood: 30032
Nearby schools
GreatSchools rating
- 4/10Ronald E McNair Discover Learning Academy Elementary SchoolGrades: PK-5Distance: 0.2 mi
- 5/10McNair Middle SchoolGrades: 6-8Distance: 0.8 mi
- 3/10Mcnair High SchoolGrades: 9-12Distance: 1.6 mi
Schools provided by the listing agent
- Middle: McNair - Dekalb
- High: McNair
Source: FMLS GA. This data may not be complete. We recommend contacting the local school district to confirm school assignments for this home.
Get a cash offer in 3 minutes
Find out how much your home could sell for in as little as 3 minutes with a no-obligation cash offer.
Estimated market value
$398,600
Get a cash offer in 3 minutes
Find out how much your home could sell for in as little as 3 minutes with a no-obligation cash offer.
Estimated market value
$398,600


