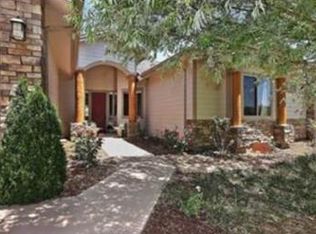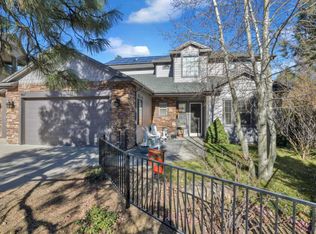Beautiful 2,549 square foot home with 4 bedrooms and 2 bathrooms in Timber Ridge. Surrounded by large pine trees, this home is set back from Copper Basin Road with an extra long driveway. Split floor plan offers primary bedroom with en-suite bathroom that includes dual sink vanity, soaker tub, extra large glass shower, walk-in closet, and water closet. The other wing has 3 additional bedrooms and a full guest bathroom with dual sink vanity and shower/tub combo. The end of the hallway boasts an extra storage area with built in cabinets and granite countertop. The center of the home has a formal living room with carpeted floor and a formal dining area. The family room is off the kitchen, and offers a gas fireplace, eat in kitchen area, an island, stainless steel appliances and granite countertops. Backyard has a large covered patio. Through the laundry room is a 3 car attached garage. Click Here to take a 3D Virtual Tour. Note: Please do not apply through Zillow. We do not accept their application. HOA: Timber Ridge, CC&R's apply. Heating: (Gas) Central Forced Air. Cooling: Central AC and ceiling fans. Appliances include: refrigerator, electric smooth top range/oven, dishwasher, built in microwave and disposal. There are washer and dryer hookups available, machines are not included (4 prong electric or gas is available for the dryer). Utilities Resident pays for: Electric - APS. Gas - Unisource. Water, Sewer & Trash - City of Prescott Terms: Non-smoking or vaping premises, smokers or vapers need not apply. No pets allowed. AAO. Sorry no college students. Renters insurance is required. Year lease MOVE IN COST AND PROCESS Step 1. Start Your Due Diligence Review all of the terms (price, pets, etc.). Check out the photos. Watch the virtual tour. Review the availability date, make sure it works for your timeframe. If the property says it is available now, you must move in within 10 days. If the property has an availability date listed, your move in date will be the date that is listed. Investigate the Home Owners Association (if applicable). Make sure their rules work for you. Review the lease on the website under the Residents tab. Feel free to drive by the property. Please do not trespass and disturb the occupants. Step 2. Apply $40 application fee (per person 18 and over). All persons intending to live in the home 18 and over must fill out their own application and pay the application fee. At this time, it is refundable. A completed application means all parties have their application and supporting documentation in and complete in order to move to the next step. Step 3. Schedule a Showing Call the office and speak with Harmony or Jessica to schedule a showing. An agent will meet you at the property at the scheduled time. Showings might be a group showing or an individual showing. Showings are 10 minutes long. Please do not be late, we schedule back-to-back showings and will not be able to wait for you to arrive if you are late. We do recommend viewing the property but this is not required. NOTE: If a showing is scheduled and you do not show up, your application fees will no longer be refundable. Step 4. Be In First Position We process completed applications first come, first served. A completed application means all parties have their application and supporting documentation in and complete. Step 5. Vet Application Be approved or denied. At this point the application is no longer refundable. Step 6. If approved - Pay the Hold Deposit bring this to the office within 24 hours from the time you are notified your application is approved. 1. Signed Hold Deposit Agreement signed by all parties. 2. Hold Deposit, which is equivalent to 1.5 times one month's rent (must be paid as certified funds: either a cashier's check or money order). This is nonrefundable. If you cancel you lose it. When you sign your lease, it transfers and becomes your refundable security deposit. Step 7. Sign Lease - Must be signed within 3 days of paying your Hold Deposit Due 72 hours before your move in: $100 administrative fee. $330 carpet cleaning fee. Rent and/or prorated rent. Pet rent and/or prorated pet rent (if applicable). Utility fees and or prorated utility fees (if applicable). Payment must be certified funds - cashier's check or money order. All account numbers for utilities. Proof of Renters Insurance with a minimum of $300,000 in liability for each Leaseholder. Please be prepared to take financial responsibility immediately. The market is crazy and we will not hold properties for longer than 10 days if vacant. Information is deemed to be reliable, but is not guaranteed. Information is subject to change at any time. When applicable photos and video may be from prior to current occupancy and may vary from current condition.
This property is off market, which means it's not currently listed for sale or rent on Zillow. This may be different from what's available on other websites or public sources.

