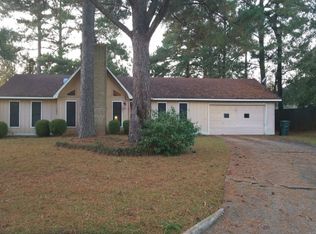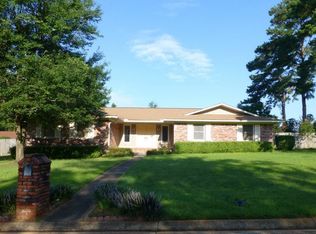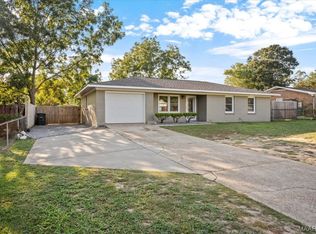Sold for $216,000
$216,000
1970 Shellfield Rd, Enterprise, AL 36330
3beds
--sqft
Single Family Residence
Built in ----
-- sqft lot
$224,200 Zestimate®
$--/sqft
$1,706 Estimated rent
Home value
$224,200
$213,000 - $235,000
$1,706/mo
Zestimate® history
Loading...
Owner options
Explore your selling options
What's special
Welcome to this charming 3-bedroom, 2-bathroom home located in the vibrant community of Enterprise, AL. This property boasts a fully fenced backyard, providing a private outdoor space for you to enjoy. Inside, you'll find a washer and dryer for your convenience, eliminating the need for trips to the laundromat. The kitchen comes fully equipped with all necessary appliances, making meal preparation a breeze. Plus, this home is pet-friendly, so your furry friends are more than welcome. Experience the perfect blend of comfort and convenience in this delightful home.
Information on this listing, while deemed correct, is subject to change or correction without notice.
Zillow last checked: 12 hours ago
Listing updated: November 26, 2025 at 07:02pm
Source: Zillow Rentals
Facts & features
Interior
Bedrooms & bathrooms
- Bedrooms: 3
- Bathrooms: 2
- Full bathrooms: 2
Appliances
- Included: Dishwasher, Dryer, Refrigerator, Stove, Washer
- Laundry: In Unit
Property
Parking
- Details: Contact manager
Features
- Exterior features: all kitchen appliances, pets accepted
- Fencing: Fenced Yard
Details
- Parcel number: 191602043001001083
Construction
Type & style
- Home type: SingleFamily
- Property subtype: Single Family Residence
Community & neighborhood
Location
- Region: Enterprise
HOA & financial
Other fees
- Deposit fee: $1,650
Other
Other facts
- Available date: 12/05/2025
Price history
| Date | Event | Price |
|---|---|---|
| 2/13/2026 | Listing removed | $229,000 |
Source: SAMLS #204530 Report a problem | ||
| 12/2/2025 | Listing removed | $1,650 |
Source: Zillow Rentals Report a problem | ||
| 11/15/2025 | Listed for rent | $1,650+65% |
Source: Zillow Rentals Report a problem | ||
| 11/13/2025 | Price change | $229,000-4.2% |
Source: Wiregrass BOR #554349 Report a problem | ||
| 8/29/2025 | Price change | $239,000-2.4% |
Source: Wiregrass BOR #554349 Report a problem | ||
Public tax history
| Year | Property taxes | Tax assessment |
|---|---|---|
| 2024 | $743 +3.5% | $17,480 +3.4% |
| 2023 | $718 +12.5% | $16,900 +11% |
| 2022 | $638 +15.2% | $15,220 +16% |
Find assessor info on the county website
Neighborhood: 36330
Nearby schools
GreatSchools rating
- 9/10Hillcrest Elementary SchoolGrades: K-6Distance: 1.7 mi
- 10/10Dauphin Jr High SchoolGrades: 7-8Distance: 0.7 mi
- 7/10Enterprise High SchoolGrades: 9-12Distance: 1.6 mi
Get pre-qualified for a loan
At Zillow Home Loans, we can pre-qualify you in as little as 5 minutes with no impact to your credit score.An equal housing lender. NMLS #10287.


