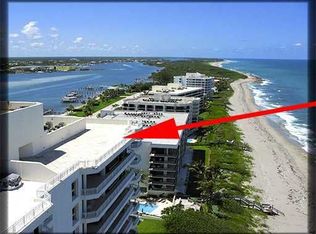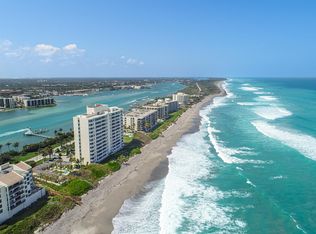Located in one of Florida's most desirable areas..Jupiter Island this Penthouse features nothing less than total luxury. Upon entering the building you will see why so many choose to enjoy life at the Carlyle. You will arrive at your penthouse...without delay on the privately designed elevator which is engineered to whisk you to your residence without stopping on other floors. This home was a Decorator Model and features breathtaking panoramic Ocean and intracoastal views. One can visit the Ocean from almost every room...and have an intracoastal view...whenever desired, as well. The property also boasts custom cabinetry, Limestone flooring through the entire living areas, a custom designed floor plan and more! The floor plan also features a 14 x 15 Media Room (or Den) off the Master Suite, His and Hers Master Baths (with a private sitting room), a corner fireplace in the family room, a 9 x 10 gallery for your artwork and multiple covered balconies with Intracoastal and Ocean Views. The gourmet kitchen boasts Granite, custom cabinetry, dual Sub-Zero Refrigerators, Miele Dishwasher and Thermador double wall ovens. The 9 x 12 Butlers kitchen also boasts a Subzero Refrigerator and an individual Miele Dishwasher. Every room hosts electronic window coverings. You will enjoy one of the few 3 car cooled garages and the private rooftop terrace overlooking the waterways! The Carlyle is one of the most luxury condominium residence on Jupiter Island. The building features 24 hour manned security, a full service generator, a live-in manager and more! As an owner you will have full usage of the club room, the fitness center, the heated pool and spa...or simply walk out to the beach! Brokered And Advertised By: Keller Williams Rlty / Jupiter Listing Agent: Carl Rizzuto
This property is off market, which means it's not currently listed for sale or rent on Zillow. This may be different from what's available on other websites or public sources.

