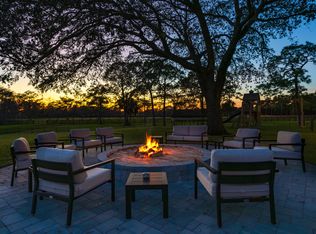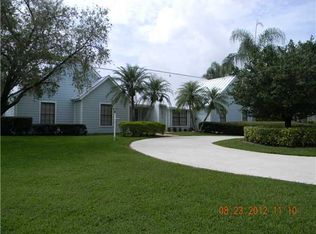A 19,538 sqft Tranquil Gated Equestrian Estate and Family Compound in a guard gated colony on a 50 acre lot (30+20 acre adjacent lots within one fence). Exceptional construction quality with poured concrete sloping roofs, impact doors and windows as well as automated shutters on large openings, emergency power from diesel generators, whole house RO water system - designed for south Florida. Main house with a 4 car air conditioned garage, a concrete barn for 8 horses, a concrete workshop and 3 other separate apartments that can be used for property manager, maid, horse keeper as needed. Listed by owner
This property is off market, which means it's not currently listed for sale or rent on Zillow. This may be different from what's available on other websites or public sources.

