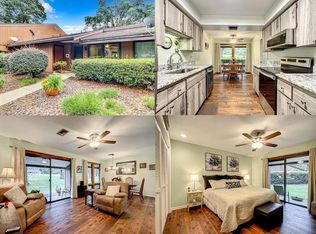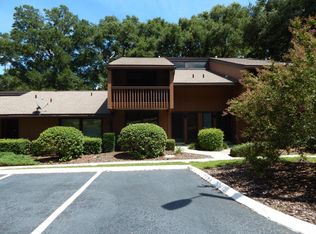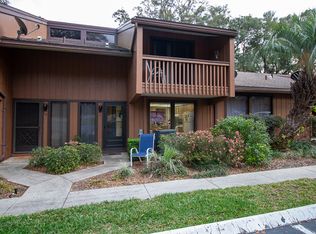Sold for $175,000 on 03/25/25
$175,000
19706 SW 83rd Place Rd APT B-7, Dunnellon, FL 34432
2beds
1,364sqft
Condominium
Built in 1980
-- sqft lot
$174,700 Zestimate®
$128/sqft
$1,879 Estimated rent
Home value
$174,700
$155,000 - $197,000
$1,879/mo
Zestimate® history
Loading...
Owner options
Explore your selling options
What's special
This 2 story Golf View Villa’s condo is maintenance free and very close to the clubhouse and restaurant. The clubhouse and grounds offer pickleball, tennis, basketball court, pool, showers, disc golf, shuffleboard, horseshoe’s and a driving range. Inside you will find activity rooms, billiards, fitness equipment and the restaurant. As an owner you have rights to use the owner’s park directly on the Rainbow River with picnic tables under the covered pavilions, barbeque grills, bathrooms, designated swimming area and kayak launching spot. All furnishings are negotiable except personal items. Downstairs you have an eat-in kitchen with new refrigerator in 2023 and large pantry, formal dining and living room combo with sofa sleeper and ½ bath, also a utility closet with hot water heater. Enjoy beautiful views from the 1st floor lanai or the 2nd story balconies. Upstairs, you will find 2 spacious bedrooms with ample closet space, full bath that has been renovated to include walk in shower, new flooring, high toilet, new faucets and valves and there is a laundry room with new dryer. A/C was replaced in 2011.
Zillow last checked: 8 hours ago
Listing updated: March 25, 2025 at 11:54am
Listing Provided by:
Lesley Rogan 352-817-5114,
RIGHT-TIME REALTY, LLC 352-817-5114,
Daniel Yon Goode 352-857-4467,
RIGHT-TIME REALTY, LLC
Bought with:
Lesley Rogan, 3037231
RIGHT-TIME REALTY, LLC
Daniel Yon Goode, 3298419
RIGHT-TIME REALTY, LLC
Source: Stellar MLS,MLS#: OM689708 Originating MLS: Ocala - Marion
Originating MLS: Ocala - Marion

Facts & features
Interior
Bedrooms & bathrooms
- Bedrooms: 2
- Bathrooms: 2
- Full bathrooms: 1
- 1/2 bathrooms: 1
Primary bedroom
- Features: Walk-In Closet(s)
- Level: Second
- Dimensions: 16.6x15
Bedroom 2
- Features: Dual Closets
- Level: Second
- Dimensions: 14.1x11.1
Dining room
- Level: First
- Dimensions: 8.9x9
Kitchen
- Level: First
Laundry
- Level: Second
- Dimensions: 6.1x6
Living room
- Level: First
- Dimensions: 18.8x13
Heating
- Electric, Heat Pump
Cooling
- Central Air
Appliances
- Included: Dishwasher, Disposal, Dryer, Electric Water Heater, Exhaust Fan, Microwave, Range, Refrigerator, Washer
- Laundry: Laundry Room, Upper Level
Features
- Ceiling Fan(s), Eating Space In Kitchen, Living Room/Dining Room Combo, PrimaryBedroom Upstairs
- Flooring: Carpet, Ceramic Tile, Vinyl
- Windows: Window Treatments
- Has fireplace: No
- Common walls with other units/homes: End Unit
Interior area
- Total structure area: 1,569
- Total interior livable area: 1,364 sqft
Property
Features
- Levels: Two
- Stories: 2
- Patio & porch: Rear Porch
- Exterior features: Balcony
- Has view: Yes
- View description: Golf Course, Trees/Woods
Lot
- Size: 772 sqft
- Features: Cleared
- Residential vegetation: Mature Landscaping
Details
- Additional structures: Storage
- Parcel number: 3296102007
- Zoning: R1
- Special conditions: None
Construction
Type & style
- Home type: Condo
- Property subtype: Condominium
Materials
- Wood Frame, Wood Siding
- Foundation: Slab
- Roof: Shingle
Condition
- New construction: No
- Year built: 1980
Utilities & green energy
- Sewer: Public Sewer
- Water: Public
- Utilities for property: Electricity Connected, Sewer Connected, Street Lights, Water Connected
Community & neighborhood
Community
- Community features: Clubhouse, Deed Restrictions, Fitness Center, Pool, Restaurant, Tennis Court(s)
Location
- Region: Dunnellon
- Subdivision: RAINBOW SPRINGS COUNTRY CLUB ESTATE
HOA & financial
HOA
- Has HOA: Yes
- HOA fee: $407 monthly
- Services included: Insurance, Maintenance Structure, Maintenance Grounds, Pool Maintenance, Recreational Facilities
- Association name: VILLAGES SERVICES/GERI BOND
- Association phone: 352-746-6770
Other fees
- Pet fee: $0 monthly
Other financial information
- Total actual rent: 0
Other
Other facts
- Ownership: Condominium
- Road surface type: Paved
Price history
| Date | Event | Price |
|---|---|---|
| 3/25/2025 | Sold | $175,000$128/sqft |
Source: | ||
| 2/12/2025 | Pending sale | $175,000$128/sqft |
Source: | ||
| 2/6/2025 | Price change | $175,000-12.5%$128/sqft |
Source: | ||
| 11/20/2024 | Listed for sale | $199,900+207.5%$147/sqft |
Source: | ||
| 3/26/2010 | Sold | $65,000$48/sqft |
Source: Public Record | ||
Public tax history
Tax history is unavailable.
Neighborhood: 34432
Nearby schools
GreatSchools rating
- 5/10Dunnellon Elementary SchoolGrades: PK-5Distance: 2.6 mi
- 4/10Dunnellon Middle SchoolGrades: 6-8Distance: 3.6 mi
- 2/10Dunnellon High SchoolGrades: 9-12Distance: 2.6 mi
Schools provided by the listing agent
- Elementary: Dunnellon Elementary School
- Middle: Dunnellon Middle School
- High: Dunnellon High School
Source: Stellar MLS. This data may not be complete. We recommend contacting the local school district to confirm school assignments for this home.
Get a cash offer in 3 minutes
Find out how much your home could sell for in as little as 3 minutes with a no-obligation cash offer.
Estimated market value
$174,700
Get a cash offer in 3 minutes
Find out how much your home could sell for in as little as 3 minutes with a no-obligation cash offer.
Estimated market value
$174,700


