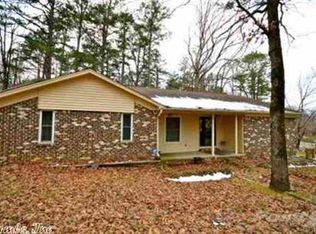Log home in the much-coveted Natural Steps community within walking distance of Pinnacle Mtn! Nestled on an acre, this updated and charming log cabin home boasts high ceilings and attention to details. The deep covered front porch is a perfect spot to relax and gather! Beautiful hardwood floors downstairs. Foyer leads to an open, renovated gourmet kitchen with island. Cook’s kitchen includes custom cabinetry w pull-out drawers, pantry, and eat-in area. Den with FP leads into the dining room. Private office off the den overlooks covered porch. Cozy Sunroom with log wall. Mstr bedroom on main level with 2nd FP and updated bathroom! Stairs in kitchen lead to upstairs multi-purpose loft area and 2 bedrooms, each with their own bath. New carpet up. 3 car garage/workshop includes a complete 2nd level for storage or work area. More storage and green house under the house. Large deck in back overlooks yard and garden area. Property includes an invisible dog fence. (Agents: see confidential remarks)
This property is off market, which means it's not currently listed for sale or rent on Zillow. This may be different from what's available on other websites or public sources.
