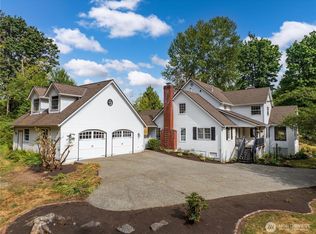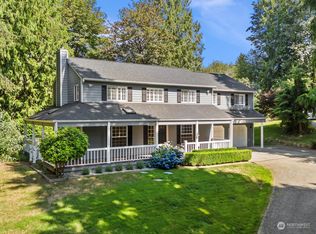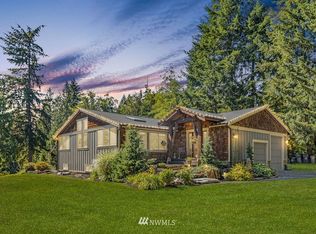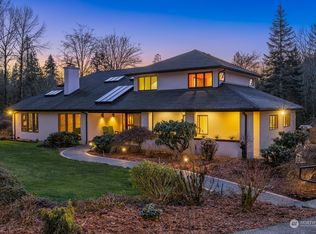Sold
Listed by:
Erin Hoppe,
Windermere Bellevue Commons
Bought with: Windermere Real Estate/East
$1,075,000
19708 Welch Road, Snohomish, WA 98296
3beds
2,287sqft
Single Family Residence
Built in 1986
1 Acres Lot
$1,058,000 Zestimate®
$470/sqft
$4,029 Estimated rent
Home value
$1,058,000
$984,000 - $1.14M
$4,029/mo
Zestimate® history
Loading...
Owner options
Explore your selling options
What's special
Situated on a serene 1 acre lot, this charming custom built home combines privacy with an ideal country location. The main floor spacious rooms & unique features make this property one of a kind. Open concept kitchen inc. oversized island w/workstation sink, bar area w/ beverage fridge & ample cabinetry. Stunning picture windows in the living room overlook the lush landscape. The versatile sunroom will take your breath away w/ floor to ceiling windows. Upstairs you’ll find a bonus loft space, primary suite w/remodeled modern bathroom & add.bedroom w/ adj. 3/4 bath. Add. home highlights inc. main floor guest bed w/ adjacent bath, detached garage, heat pump w/AC and no HOA. Minutes to 522 for easy access to Woodinville and 405. Pre-inspected.
Zillow last checked: 8 hours ago
Listing updated: June 23, 2025 at 04:04am
Offers reviewed: Apr 29
Listed by:
Erin Hoppe,
Windermere Bellevue Commons
Bought with:
Kelli Howison, 88576
Windermere Real Estate/East
Source: NWMLS,MLS#: 2363996
Facts & features
Interior
Bedrooms & bathrooms
- Bedrooms: 3
- Bathrooms: 3
- Full bathrooms: 1
- 3/4 bathrooms: 2
- Main level bathrooms: 1
- Main level bedrooms: 1
Bedroom
- Level: Main
Bathroom full
- Level: Main
Dining room
- Level: Main
Entry hall
- Level: Main
Great room
- Level: Main
Kitchen with eating space
- Level: Main
Utility room
- Level: Main
Heating
- Forced Air, Heat Pump, Other – See Remarks, Electric
Cooling
- Central Air
Appliances
- Included: Dishwasher(s), Dryer(s), Microwave(s), Refrigerator(s), Stove(s)/Range(s), Washer(s)
Features
- Bath Off Primary, Dining Room, Loft
- Flooring: Ceramic Tile, Hardwood, Slate, Vinyl Plank, Carpet
- Doors: French Doors
- Windows: Double Pane/Storm Window, Skylight(s)
- Basement: None
- Has fireplace: No
Interior area
- Total structure area: 2,287
- Total interior livable area: 2,287 sqft
Property
Parking
- Total spaces: 2
- Parking features: Detached Garage, RV Parking
- Garage spaces: 2
Features
- Levels: Two
- Stories: 2
- Entry location: Main
- Patio & porch: Bath Off Primary, Ceramic Tile, Double Pane/Storm Window, Dining Room, French Doors, Jetted Tub, Loft, Skylight(s)
- Has spa: Yes
- Spa features: Bath
- Has view: Yes
- View description: Territorial
Lot
- Size: 1 Acres
- Features: Paved, Cable TV, Hot Tub/Spa, Patio, RV Parking
Details
- Parcel number: 27062100201700
- Special conditions: Standard
Construction
Type & style
- Home type: SingleFamily
- Property subtype: Single Family Residence
Materials
- Wood Siding
- Foundation: Poured Concrete
- Roof: Tile
Condition
- Year built: 1986
Utilities & green energy
- Electric: Company: Snohomish County PUD
- Sewer: Septic Tank, Company: N/A
- Water: Public, Company: Cross Valley
Community & neighborhood
Location
- Region: Snohomish
- Subdivision: Echo Lake
Other
Other facts
- Listing terms: Cash Out,Conventional,FHA,VA Loan
- Cumulative days on market: 6 days
Price history
| Date | Event | Price |
|---|---|---|
| 5/23/2025 | Sold | $1,075,000+13.2%$470/sqft |
Source: | ||
| 4/30/2025 | Pending sale | $950,000$415/sqft |
Source: | ||
| 4/24/2025 | Listed for sale | $950,000+38.7%$415/sqft |
Source: | ||
| 5/31/2019 | Sold | $685,000+3.8%$300/sqft |
Source: | ||
| 4/28/2019 | Pending sale | $659,950$289/sqft |
Source: Windermere Real Estate/Mill Creek, Inc. #1445423 Report a problem | ||
Public tax history
| Year | Property taxes | Tax assessment |
|---|---|---|
| 2024 | $6,709 +1.4% | $820,200 +1.7% |
| 2023 | $6,617 +3.6% | $806,800 -5.3% |
| 2022 | $6,388 +4.5% | $852,100 +32.3% |
Find assessor info on the county website
Neighborhood: 98296
Nearby schools
GreatSchools rating
- 7/10Maltby Elementary SchoolGrades: K-5Distance: 2.7 mi
- 7/10Hidden River Middle SchoolGrades: 6-8Distance: 3.1 mi
- 5/10Monroe High SchoolGrades: 9-12Distance: 2.6 mi
Schools provided by the listing agent
- Elementary: Maltby Elem
- Middle: Hidden River Mid
- High: Monroe High
Source: NWMLS. This data may not be complete. We recommend contacting the local school district to confirm school assignments for this home.

Get pre-qualified for a loan
At Zillow Home Loans, we can pre-qualify you in as little as 5 minutes with no impact to your credit score.An equal housing lender. NMLS #10287.
Sell for more on Zillow
Get a free Zillow Showcase℠ listing and you could sell for .
$1,058,000
2% more+ $21,160
With Zillow Showcase(estimated)
$1,079,160


