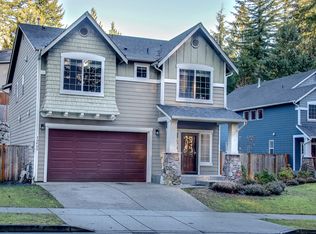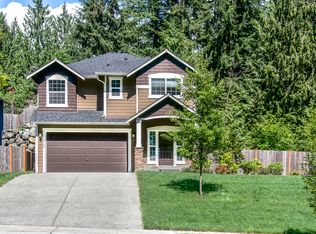This beautiful home sits on a quiet dead end street with walking distance to town.The 4 bedroom, 2.5 bath home has a large master w/vaulted ceilings and laundry off the bath. You will enjoy the loft upstairs as additional living. Great kitchen with large island, eat in area, and formal dining off great room. Drop your shoes and coats off in the mudroom as you enter from the garage. Plant a garden in the terraced back yard. This home feels private with green space across the street.
This property is off market, which means it's not currently listed for sale or rent on Zillow. This may be different from what's available on other websites or public sources.


