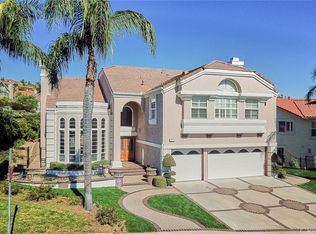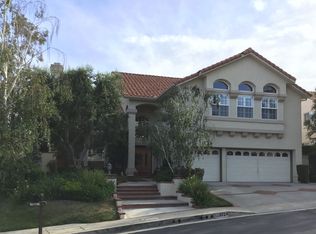Sold for $1,780,000
Listing Provided by:
Christine Demirtshian DRE #01944195 310-279-0673,
The Agency
Bought with: RE/MAX One
$1,780,000
19709 Winged Foot Way, Porter Ranch, CA 91326
4beds
4,018sqft
Single Family Residence
Built in 1999
0.26 Acres Lot
$1,770,000 Zestimate®
$443/sqft
$7,577 Estimated rent
Home value
$1,770,000
$1.61M - $1.95M
$7,577/mo
Zestimate® history
Loading...
Owner options
Explore your selling options
What's special
Welcome to Porter Ranch Estates Gated Community. This beautiful 4 bedroom, 4 bathroom has a bedroom with private bathroom downstairs. As you step in the front entry you are greeted by vaulted ceilings, staircase, inviting formal living room with a fireplace and the formal dining room. The chefs kitchen overlooks the serene backyard, over-sized island with its own 2nd sink, custom cabbinets, a 6-burner gas cook-top, and double ovens. Relax by one of the three fireplaces in the family room while watching TV or enjoying a good book from the built-in book shelves. The luxurious primary bedroom welcomes you with high vaulted ceilings, a walk-in closet and private balcony. The primary bathroom has double sinks vanity, jetted tub, and a separate shower. The bonus room features built-ins, wet bar and stone fireplace. The large .26 acre private corner lot has outdoor kitchen, pebble pool w/ water feature and spa, with land behind the home and only one friendly neighbor adjacent . Large 3-car garage with tons of built-instorage. The community has award winning schools, making this property a can't miss!
Zillow last checked: 8 hours ago
Listing updated: September 26, 2025 at 09:17am
Listing Provided by:
Christine Demirtshian DRE #01944195 310-279-0673,
The Agency
Bought with:
Mary Farhad, DRE #01984422
RE/MAX One
Source: CRMLS,MLS#: OC25183143 Originating MLS: California Regional MLS
Originating MLS: California Regional MLS
Facts & features
Interior
Bedrooms & bathrooms
- Bedrooms: 4
- Bathrooms: 4
- Full bathrooms: 4
- Main level bathrooms: 2
- Main level bedrooms: 1
Bedroom
- Features: Bedroom on Main Level
Kitchen
- Features: Built-in Trash/Recycling, Kitchen Island
Heating
- Central
Cooling
- Central Air
Appliances
- Included: 6 Burner Stove, Double Oven, Dishwasher, Microwave
- Laundry: Gas Dryer Hookup, Laundry Room
Features
- Breakfast Area, Separate/Formal Dining Room, Bedroom on Main Level, Entrance Foyer, Loft, Walk-In Closet(s)
- Flooring: Carpet, Stone, Tile
- Has fireplace: Yes
- Fireplace features: Bonus Room, Family Room, Living Room
- Common walls with other units/homes: No Common Walls
Interior area
- Total interior livable area: 4,018 sqft
Property
Parking
- Total spaces: 3
- Parking features: Direct Access, Driveway, Garage
- Attached garage spaces: 3
Features
- Levels: Two
- Stories: 2
- Entry location: 1st Floor
- Has private pool: Yes
- Pool features: Community, Gas Heat, In Ground, Private, Association
- Has spa: Yes
- Spa features: Heated, In Ground, Private
- Has view: Yes
- View description: None
Lot
- Size: 0.26 Acres
- Features: 0-1 Unit/Acre, Back Yard, Corner Lot, Front Yard, Sprinkler System
Details
- Parcel number: 2701027016
- Zoning: LARE11
- Special conditions: Standard
Construction
Type & style
- Home type: SingleFamily
- Architectural style: Mediterranean
- Property subtype: Single Family Residence
Materials
- Roof: Tile
Condition
- Turnkey
- New construction: No
- Year built: 1999
Utilities & green energy
- Sewer: Public Sewer
- Water: Public
Community & neighborhood
Security
- Security features: Carbon Monoxide Detector(s), Gated with Guard, Gated Community, Smoke Detector(s)
Community
- Community features: Suburban, Gated, Pool
Location
- Region: Porter Ranch
HOA & financial
HOA
- Has HOA: Yes
- HOA fee: $235 monthly
- Amenities included: Call for Rules, Controlled Access, Sport Court, Management, Outdoor Cooking Area, Barbecue, Picnic Area, Playground, Pool, Guard, Spa/Hot Tub, Security, Tennis Court(s)
- Association name: Porter Ranch Estates
- Association phone: 310-923-8730
Other
Other facts
- Listing terms: Cash,Conventional,1031 Exchange,Submit
Price history
| Date | Event | Price |
|---|---|---|
| 9/26/2025 | Sold | $1,780,000-1.1%$443/sqft |
Source: | ||
| 9/4/2025 | Pending sale | $1,799,000$448/sqft |
Source: | ||
| 8/14/2025 | Listed for sale | $1,799,000+49.9%$448/sqft |
Source: | ||
| 7/31/2020 | Sold | $1,200,000$299/sqft |
Source: Public Record Report a problem | ||
| 6/25/2020 | Pending sale | $1,200,000$299/sqft |
Source: Viceroy Realty,Inc. #SR20099643 Report a problem | ||
Public tax history
| Year | Property taxes | Tax assessment |
|---|---|---|
| 2025 | $15,992 +1.2% | $1,298,915 +2% |
| 2024 | $15,801 +2% | $1,273,447 +2% |
| 2023 | $15,497 +4.9% | $1,248,479 +2% |
Find assessor info on the county website
Neighborhood: Porter Ranch
Nearby schools
GreatSchools rating
- 8/10Castlebay Lane Charter SchoolGrades: K-5Distance: 1 mi
- 9/10Robert Frost Middle SchoolGrades: 6-8Distance: 3 mi
- 6/10Chatsworth Charter High SchoolGrades: 9-12Distance: 2.7 mi
Get a cash offer in 3 minutes
Find out how much your home could sell for in as little as 3 minutes with a no-obligation cash offer.
Estimated market value
$1,770,000

