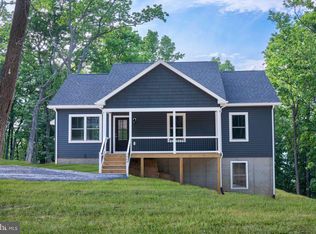Nice home with a few minor repairs, this home is a real gem! Open floor plan with gas fireplace 3 bedrooms 2 full baths cathedral ceilings in living room/kitchen area. Pantry in kitchen stainless steel appliances. Back deck with a nice lawn spot for a fire pit! 2 car garage. This is a short sale situation (one loan) it's in the early stages of the process. A good deal for someone.
This property is off market, which means it's not currently listed for sale or rent on Zillow. This may be different from what's available on other websites or public sources.
