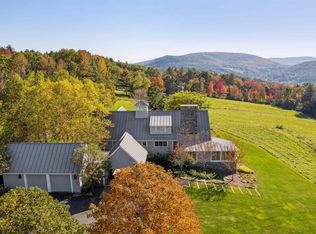Gorgeous westerly views and unbelievable evening sunsets located in a superb location. Just a short distance from the Taftsville bridge up beautiful Hillside Road South sits this pristine cared for home on 11.92 acres. Superb landscaping and a paved driveway lead you into this lovely gem. Walk into a welcoming hallway to a family room with a brick Rumford fireplace and combined kitchen and eating area. Open the glass sliders out to the large deck and be blown away by the terrain, mountain views and fields of green grass. First floor also includes a large sunny day room, half bath, laundry area and entrance to a two car garage. Above the first floor is a large sunny primary bedroom, full bath and an office or den area. The bottom floor has two bedrooms with their own separate bathrooms and views out each of their glass sliders. A small office space or den area and utility room also. Primary bedroom carpet removed and ready for new flooring. Not a Quechee Lakes property.
This property is off market, which means it's not currently listed for sale or rent on Zillow. This may be different from what's available on other websites or public sources.
