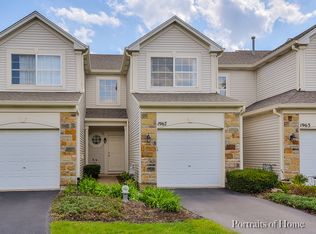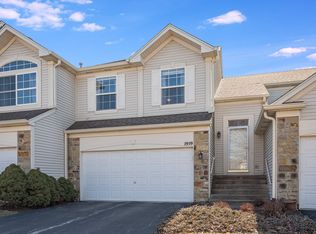Closed
$225,000
1971 Misty Ridge Ct, Aurora, IL 60503
2beds
1,448sqft
Townhouse, Condominium, Single Family Residence
Built in 2002
-- sqft lot
$227,100 Zestimate®
$155/sqft
$2,275 Estimated rent
Home value
$227,100
$207,000 - $250,000
$2,275/mo
Zestimate® history
Loading...
Owner options
Explore your selling options
What's special
Wow! Great opportunity for this home listed below comps in Misty Creek. This home is ready for occupancy! The carpet was replaced 7 years ago. The foyer, kitchen and powder room have wood laminate flooring. The dishwasher, stove and microwave were replaced in 2019. The refrigerator in 2015. The washer and dryer are included and are newer. The furnace is just 7 years old. The full bath has a whirlpool and separate shower. This is a wonderful home for the first time buyer. It's convenient to shopping and restaurants. Rentals are only allowed for immediate family member, but please double check with association.
Zillow last checked: 8 hours ago
Listing updated: January 25, 2025 at 12:01am
Listing courtesy of:
Suzanne Rizek 630-420-1220,
RE/MAX of Naperville,
Paulette Rizek, CNC,CRS,GRI 630-258-5389,
RE/MAX of Naperville
Bought with:
Audrey Mital
Baird & Warner
Source: MRED as distributed by MLS GRID,MLS#: 12219073
Facts & features
Interior
Bedrooms & bathrooms
- Bedrooms: 2
- Bathrooms: 2
- Full bathrooms: 1
- 1/2 bathrooms: 1
Primary bedroom
- Features: Flooring (Carpet)
- Level: Second
- Area: 272 Square Feet
- Dimensions: 17X16
Bedroom 2
- Features: Flooring (Carpet)
- Level: Second
- Area: 132 Square Feet
- Dimensions: 12X11
Dining room
- Features: Flooring (Carpet)
- Level: Main
- Dimensions: COMBO
Kitchen
- Features: Kitchen (Eating Area-Table Space, Pantry-Closet), Flooring (Wood Laminate)
- Level: Main
- Area: 72 Square Feet
- Dimensions: 9X8
Laundry
- Features: Flooring (Vinyl)
- Level: Second
- Area: 24 Square Feet
- Dimensions: 6X4
Living room
- Features: Flooring (Carpet)
- Level: Main
- Area: 399 Square Feet
- Dimensions: 21X19
Heating
- Natural Gas, Forced Air
Cooling
- Central Air
Appliances
- Included: Range, Dishwasher, Refrigerator, Washer, Dryer, Disposal, Humidifier
- Laundry: Gas Dryer Hookup, In Unit
Features
- Basement: None
Interior area
- Total structure area: 0
- Total interior livable area: 1,448 sqft
Property
Parking
- Total spaces: 1
- Parking features: Asphalt, Garage Door Opener, On Site, Garage Owned, Attached, Garage
- Attached garage spaces: 1
- Has uncovered spaces: Yes
Accessibility
- Accessibility features: No Disability Access
Details
- Parcel number: 0301280013
- Special conditions: None
Construction
Type & style
- Home type: Townhouse
- Property subtype: Townhouse, Condominium, Single Family Residence
Materials
- Vinyl Siding, Brick
Condition
- New construction: No
- Year built: 2002
Utilities & green energy
- Sewer: Public Sewer
- Water: Public
Community & neighborhood
Location
- Region: Aurora
- Subdivision: Misty Creek
HOA & financial
HOA
- Has HOA: Yes
- HOA fee: $217 monthly
- Services included: Exterior Maintenance, Lawn Care, Scavenger, Snow Removal
Other
Other facts
- Listing terms: Conventional
- Ownership: Condo
Price history
| Date | Event | Price |
|---|---|---|
| 1/21/2025 | Sold | $225,000$155/sqft |
Source: | ||
| 12/4/2024 | Contingent | $225,000$155/sqft |
Source: | ||
| 12/2/2024 | Listed for sale | $225,000+53.6%$155/sqft |
Source: | ||
| 4/22/2004 | Sold | $146,500+11.8%$101/sqft |
Source: Public Record Report a problem | ||
| 3/14/2002 | Sold | $131,000$90/sqft |
Source: Public Record Report a problem | ||
Public tax history
| Year | Property taxes | Tax assessment |
|---|---|---|
| 2024 | $5,804 +5.1% | $71,327 +13% |
| 2023 | $5,520 +5.6% | $63,121 +9% |
| 2022 | $5,226 +7.2% | $57,909 +10% |
Find assessor info on the county website
Neighborhood: 60503
Nearby schools
GreatSchools rating
- 7/10The Wheatlands Elementary SchoolGrades: K-5Distance: 0.4 mi
- 7/10Bednarcik Junior High SchoolGrades: 6-8Distance: 1.8 mi
- 9/10Oswego East High SchoolGrades: 9-12Distance: 1.5 mi
Schools provided by the listing agent
- Elementary: The Wheatlands Elementary School
- Middle: Bednarcik Junior High School
- High: Oswego East High School
- District: 308
Source: MRED as distributed by MLS GRID. This data may not be complete. We recommend contacting the local school district to confirm school assignments for this home.

Get pre-qualified for a loan
At Zillow Home Loans, we can pre-qualify you in as little as 5 minutes with no impact to your credit score.An equal housing lender. NMLS #10287.

