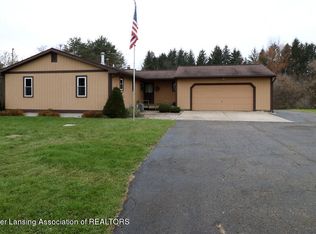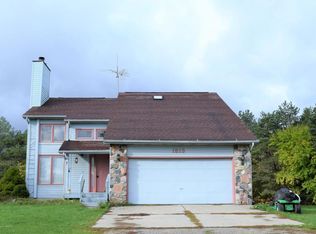Sold for $285,000 on 06/11/25
$285,000
1971 N Michigan Rd, Eaton Rapids, MI 48827
5beds
1,640sqft
Single Family Residence
Built in 1980
0.98 Acres Lot
$292,300 Zestimate®
$174/sqft
$2,225 Estimated rent
Home value
$292,300
$240,000 - $357,000
$2,225/mo
Zestimate® history
Loading...
Owner options
Explore your selling options
What's special
Discover comfort and convenience in this 5-bedroom, 2-bath ranch home, ideally located just north of downtown Eaton Rapids. The open-concept main floor features a bright living space with vaulted ceilings, three bedrooms and a full bath. A skylight in the kitchen and bathroom brings in natural light, creating a warm and welcoming atmosphere.
The partially finished walk-out lower level adds versatility with two additional bedrooms, a second full bath, a large family room, laundry and plenty of storage areas. Set on nearly an acre of land, there's plenty of space to enjoy the outdoors, garden, or entertain.
Additional highlights include a two-car attached garage, storage shed and an unbeatable location close to city amenities yet with a peaceful, spacious setting.
Zillow last checked: 8 hours ago
Listing updated: June 12, 2025 at 09:15am
Listed by:
John Decker 517-862-4402,
DeLong and Co.
Source: Greater Lansing AOR,MLS#: 287736
Facts & features
Interior
Bedrooms & bathrooms
- Bedrooms: 5
- Bathrooms: 2
- Full bathrooms: 2
Primary bedroom
- Level: First
- Area: 143 Square Feet
- Dimensions: 13 x 11
Bedroom 2
- Level: First
- Area: 108 Square Feet
- Dimensions: 12 x 9
Bedroom 3
- Level: First
- Area: 81 Square Feet
- Dimensions: 9 x 9
Bedroom 4
- Level: Basement
- Area: 117 Square Feet
- Dimensions: 13 x 9
Bedroom 5
- Level: Basement
- Area: 96 Square Feet
- Dimensions: 12 x 8
Dining room
- Level: First
- Area: 115 Square Feet
- Dimensions: 11.5 x 10
Family room
- Level: Basement
- Area: 160 Square Feet
- Dimensions: 16 x 10
Kitchen
- Level: First
- Area: 115 Square Feet
- Dimensions: 11.5 x 10
Living room
- Level: First
- Area: 240 Square Feet
- Dimensions: 16 x 15
Heating
- Forced Air, Propane, Wood Stove
Cooling
- Central Air
Appliances
- Included: Disposal, Electric Range, Water Heater, Water Softener Rented, Water Purifier Rented, Washer, Refrigerator, Dryer
- Laundry: In Basement
Features
- Ceiling Fan(s), High Ceilings, Laminate Counters, Vaulted Ceiling(s)
- Flooring: Carpet, Laminate
- Basement: Egress Windows,Full,Partially Finished,Walk-Out Access
- Has fireplace: Yes
- Fireplace features: Living Room, Wood Burning Stove
Interior area
- Total structure area: 2,160
- Total interior livable area: 1,640 sqft
- Finished area above ground: 1,120
- Finished area below ground: 520
Property
Parking
- Total spaces: 2.5
- Parking features: Attached, Driveway, Garage Faces Front
- Attached garage spaces: 2.5
- Has uncovered spaces: Yes
Features
- Levels: One
- Stories: 1
- Patio & porch: Deck, Patio, Porch
- Exterior features: Lighting, Private Yard, Rain Gutters, Storage
- Waterfront features: Creek
Lot
- Size: 0.98 Acres
- Features: Back Yard, Front Yard, Open Lot, Sloped Down, Views, Wooded
Details
- Additional structures: Shed(s)
- Foundation area: 1040
- Parcel number: 2312000220006500
- Zoning description: Zoning
Construction
Type & style
- Home type: SingleFamily
- Architectural style: Ranch
- Property subtype: Single Family Residence
Materials
- Wood Siding
- Foundation: Block
- Roof: Shingle
Condition
- Year built: 1980
Utilities & green energy
- Sewer: Septic Tank
- Water: Well
- Utilities for property: High Speed Internet Connected, Electricity Connected, Propane
Community & neighborhood
Location
- Region: Eaton Rapids
- Subdivision: None
Other
Other facts
- Listing terms: Cash,Conventional
- Road surface type: Paved
Price history
| Date | Event | Price |
|---|---|---|
| 6/11/2025 | Sold | $285,000+5.6%$174/sqft |
Source: | ||
| 5/9/2025 | Contingent | $270,000$165/sqft |
Source: | ||
| 4/29/2025 | Listed for sale | $270,000+54.3%$165/sqft |
Source: | ||
| 9/17/2019 | Sold | $175,000-2.7%$107/sqft |
Source: Public Record Report a problem | ||
| 7/12/2019 | Listed for sale | $179,900+57.8%$110/sqft |
Source: Musselman Realty Company #238680 Report a problem | ||
Public tax history
| Year | Property taxes | Tax assessment |
|---|---|---|
| 2024 | -- | $102,700 +28.9% |
| 2021 | $2,195 +16.2% | $79,700 +5.8% |
| 2020 | $1,889 | $75,300 +11.7% |
Find assessor info on the county website
Neighborhood: 48827
Nearby schools
GreatSchools rating
- 5/10Greyhound Intermediate SchoolGrades: 3-5Distance: 6.3 mi
- 5/10Eaton Rapids Middle SchoolGrades: 6-8Distance: 6.4 mi
- 8/10Eaton Rapids Senior High SchoolGrades: 9-12Distance: 6.2 mi
Schools provided by the listing agent
- High: Eaton Rapids
Source: Greater Lansing AOR. This data may not be complete. We recommend contacting the local school district to confirm school assignments for this home.

Get pre-qualified for a loan
At Zillow Home Loans, we can pre-qualify you in as little as 5 minutes with no impact to your credit score.An equal housing lender. NMLS #10287.
Sell for more on Zillow
Get a free Zillow Showcase℠ listing and you could sell for .
$292,300
2% more+ $5,846
With Zillow Showcase(estimated)
$298,146
