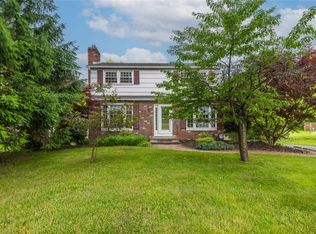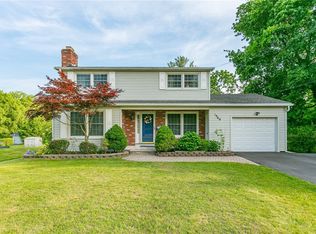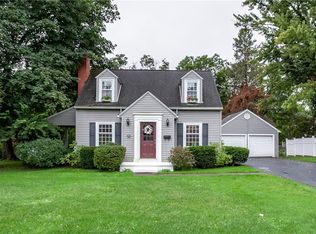Closed
$245,000
1971 Penfield Rd, Penfield, NY 14526
3beds
1,410sqft
Single Family Residence
Built in 1941
0.53 Acres Lot
$283,700 Zestimate®
$174/sqft
$2,787 Estimated rent
Home value
$283,700
$267,000 - $301,000
$2,787/mo
Zestimate® history
Loading...
Owner options
Explore your selling options
What's special
Fantastic 3 Bedroom Colonial convenient to everything Penfield has to offer! This updated home features newer windows, hardwoods & LED lighting throughout. You will love the crown molding in the kitchen and the built-ins in both the dining room and living room. New tear off roof 2022 with transferable warranty, exterior paint 2021 and hot water heater and furnace less than 3 years old. In 2022 owner replaced sump pump , pool pump and installed a deck. The full basement has glass block window and the large yard (0ver half of an acre) is great for entertaining friends with the pool and built-in swing set. Delayed showing until 4/13. Delayed negotiations until 4/17 6pm.
Zillow last checked: 8 hours ago
Listing updated: June 21, 2023 at 10:02am
Listed by:
Ellen C. Carr 585-260-1018,
Smart Real Estate,
Bill Fanning 585-260-7986,
Smart Real Estate
Bought with:
Adam J Grandmont, 10401342976
Keller Williams Realty Greater Rochester
Source: NYSAMLSs,MLS#: R1463393 Originating MLS: Rochester
Originating MLS: Rochester
Facts & features
Interior
Bedrooms & bathrooms
- Bedrooms: 3
- Bathrooms: 2
- Full bathrooms: 1
- 1/2 bathrooms: 1
- Main level bathrooms: 1
Heating
- Gas, Forced Air
Cooling
- Window Unit(s)
Appliances
- Included: Convection Oven, Dryer, Dishwasher, Disposal, Gas Oven, Gas Range, Gas Water Heater, Microwave, Refrigerator, Washer, Humidifier
- Laundry: In Basement
Features
- Ceiling Fan(s), Separate/Formal Dining Room, Separate/Formal Living Room, Pantry, Window Treatments, Programmable Thermostat
- Flooring: Carpet, Ceramic Tile, Hardwood, Varies
- Windows: Drapes
- Basement: Full,Sump Pump
- Number of fireplaces: 1
Interior area
- Total structure area: 1,410
- Total interior livable area: 1,410 sqft
Property
Parking
- Total spaces: 1
- Parking features: Attached, Electricity, Garage, Other
- Attached garage spaces: 1
Features
- Levels: Two
- Stories: 2
- Exterior features: Blacktop Driveway, Play Structure, Pool
- Pool features: Above Ground
Lot
- Size: 0.53 Acres
- Dimensions: 77 x 300
- Features: Rectangular, Rectangular Lot
Details
- Additional structures: Shed(s), Storage
- Parcel number: 2642001390700003005000
- Special conditions: Standard
Construction
Type & style
- Home type: SingleFamily
- Architectural style: Colonial,Two Story
- Property subtype: Single Family Residence
Materials
- Cedar, Wood Siding, Copper Plumbing
- Foundation: Block
- Roof: Asphalt
Condition
- Resale
- Year built: 1941
Utilities & green energy
- Electric: Circuit Breakers
- Sewer: Connected
- Water: Connected, Public
- Utilities for property: Sewer Connected, Water Connected
Community & neighborhood
Location
- Region: Penfield
- Subdivision: Hagreen
Other
Other facts
- Listing terms: Cash,Conventional,FHA,VA Loan
Price history
| Date | Event | Price |
|---|---|---|
| 6/16/2023 | Sold | $245,000+53.2%$174/sqft |
Source: | ||
| 4/19/2023 | Pending sale | $159,900$113/sqft |
Source: | ||
| 4/10/2023 | Listed for sale | $159,900+14.2%$113/sqft |
Source: | ||
| 8/13/2019 | Sold | $140,000+12.1%$99/sqft |
Source: | ||
| 6/6/2019 | Listed for sale | $124,900+38.8%$89/sqft |
Source: Cassara Realty Group #R1199510 Report a problem | ||
Public tax history
| Year | Property taxes | Tax assessment |
|---|---|---|
| 2024 | -- | $184,000 +13.6% |
| 2023 | -- | $162,000 |
| 2022 | -- | $162,000 +69.1% |
Find assessor info on the county website
Neighborhood: 14526
Nearby schools
GreatSchools rating
- 8/10Cobbles Elementary SchoolGrades: K-5Distance: 1.1 mi
- 7/10Bay Trail Middle SchoolGrades: 6-8Distance: 2 mi
- 8/10Penfield Senior High SchoolGrades: 9-12Distance: 0.6 mi
Schools provided by the listing agent
- District: Penfield
Source: NYSAMLSs. This data may not be complete. We recommend contacting the local school district to confirm school assignments for this home.


